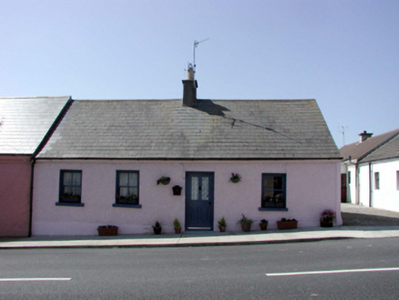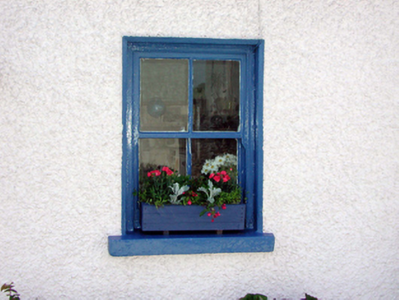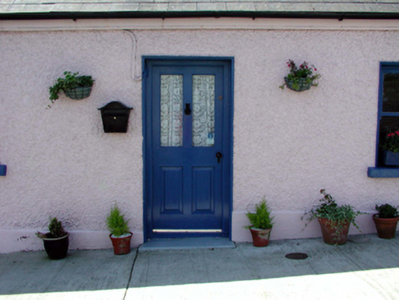Survey Data
Reg No
22814008
Rating
Regional
Categories of Special Interest
Architectural
Original Use
House
In Use As
House
Date
1790 - 1810
Coordinates
249558, 99008
Date Recorded
12/06/2003
Date Updated
--/--/--
Description
End-of-terrace four-bay single-storey house, c.1800. Refenestrated, c.1875. Reroofed and extended, c.1975, comprising single-bay single-storey flat-roofed return to south. Pitched roof with replacement artificial slate, c.1975, concrete ridge tiles, rendered chimney stack, and replacement uPVC rainwater goods, c.2000, on rendered eaves. Flat bitumen felt roof to return with timber eaves. Painted roughcast wall to front (north) elevation with painted rendered strips to corner, and to eaves. Painted cement rendered walls, c.1975, to remainder. Square-headed window openings with stone sills, and replacement 2/2 timber sash windows, c.1875. Square-headed door opening with replacement glazed timber panelled door, c.1875. Road fronted with concrete footpath to front.
Appraisal
An attractive small-scale composition of regular, balanced proportions that retains most of its original form and massing, together with many important salient features and materials, which enhance the historic quality of the site. The house forms an attractive feature in the streetscape of Annestown, and integrates well with the modest nature of the built stock of the village.





