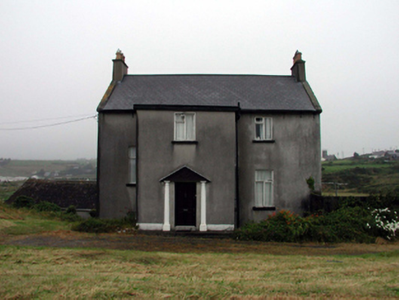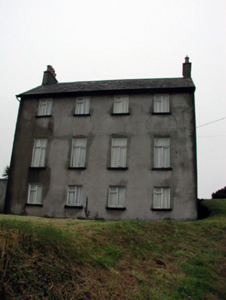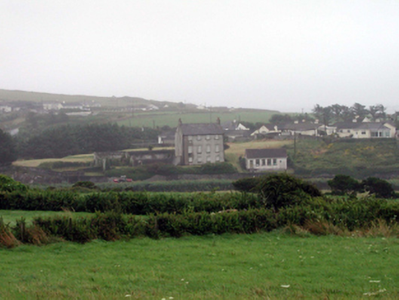Survey Data
Reg No
22812020
Rating
Regional
Categories of Special Interest
Architectural, Historical, Social
Original Use
House
In Use As
House
Date
1820 - 1830
Coordinates
243898, 98899
Date Recorded
01/08/2003
Date Updated
--/--/--
Description
Detached three-bay two-storey over basement mine worker's house, c.1825, with four-bay three-storey rear elevation to west. Renovated, c.1900, with single-bay two-storey flat-roofed entrance bay added. Refenestrated, c.1950. Now in private residential use. Pitched slate roof with clay ridge tiles, rendered chimney stacks, rendered coping, and replacement uPVC rainwater goods, c.2000, on original iron brackets. Flat felt roof to entrance bay with timber eaves. Unpainted rendered walls. Square-headed window openings with stone sills, and replacement timber casement windows, c.1950. Square-headed door opening with rendered columnar doorcase having gable over and replacement timber panelled door, c.1950. Set back from road in own grounds with tarmacadam forecourt, and part overgrown grounds to site. (ii) Remains of detached three-bay single-storey mono-pitched outbuilding, c.1825, to north. Now in ruins. Mono-pitched roof now gone. Random rubble stone walls with front (west) wall now gone. Openings now missing.
Appraisal
An appealing, well-proportioned modest-scale house retaining much of its original form and massing, together with some early salient features and materials, which enhance the character of the site. The house is of additional importance for its original intended use as accommodation for a manager of the nearby Tankardstown Copper Mines (22902504/WD-25-04). Positioned on an elevated site overlooking Bunmahon Bay, the rear (west) elevation is a particularly prominent landmark in the landscape.





