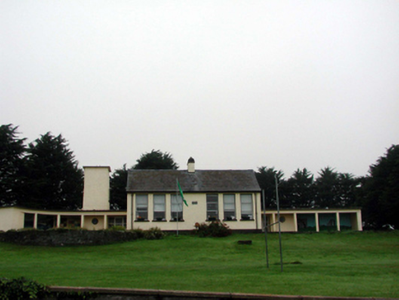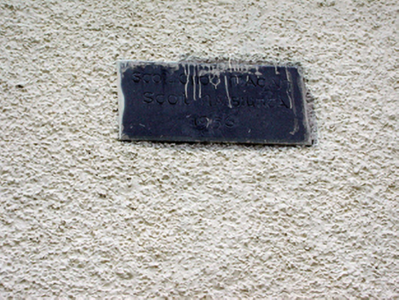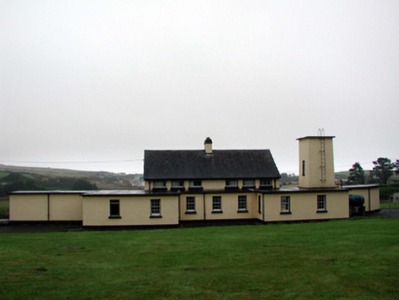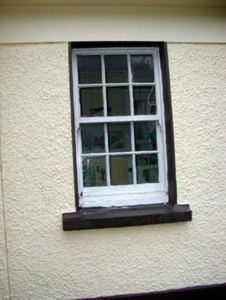Survey Data
Reg No
22812017
Rating
Regional
Categories of Special Interest
Architectural, Social
Previous Name
Scoil Náisiúnta Cnoc Machan
Original Use
School
In Use As
School
Date
1855 - 1960
Coordinates
243801, 99228
Date Recorded
31/07/2003
Date Updated
--/--/--
Description
Detached six-bay double-height national school, dated 1956, retaining some original fenestration with three-bay single-storey flat-roofed parallel range to north-west having pair of two-bay single-storey flat-roofed return blocks with single-bay single-storey flat-roofed water tower to west, and three-bay single-storey flat-roofed flanking shelters to north and to south (on a curved plan to south) having open arcades. Part refenestrated, c.1980. Pitched slate roof to main block with clay ridge tiles, roughcast chimney stack, and cast-iron rainwater goods. Flat concrete roofs to remaining portions. Painted roughcast walls with cut-stone date stone/plaque. Square-headed window openings with concrete sills. Replacement aluminium casement windows, c.1980, to main block retaining 6/6 timber sash windows to remainder. Square-headed door openings with glazed timber doors, and sidelights. Square-headed openings to shelters forming open arcade on concrete piers. Set back from road in own grounds with landscaped grounds to site.
Appraisal
This school, designed by the Board of Works on behalf of the Board of Education, is a fine example of compact planning, successfully combining classrooms, services, and ancillary ranges in a cohesive, integrated design. Reasonably well maintained, the school retains its original form and massing, together with many important salient features and materials, which enhance the character of the composition. Set on a slightly elevated site, the school forms an attractive feature in the landscape.







