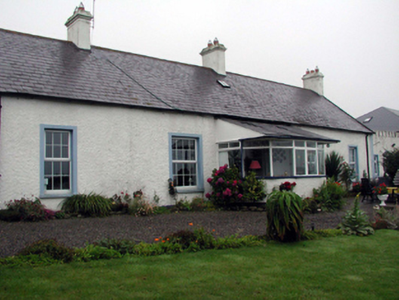Survey Data
Reg No
22812015
Rating
Regional
Categories of Special Interest
Architectural
Original Use
House
In Use As
House
Date
1840 - 1860
Coordinates
243622, 99098
Date Recorded
31/07/2003
Date Updated
--/--/--
Description
Detached five-bay single-storey house with dormer attic, c.1850, possibly originally four-bay single-storey. Renovated and extended, c.1950, comprising three-bay single-storey flat-roofed end bay to east with single-bay single-storey lean-to projecting lower porch added having single-bay single-storey engaged canted bay window. Refenestrated, c.2000. Pitched slate roof with clay ridge tiles, rendered chimney stacks, rendered coping, square rooflights, and cast-iron rainwater goods. Flat-roof to end bay not visible behind parapet. Lean-to artificial slate roof to porch with cast-iron rainwater goods on timber eaves. Painted roughcast walls. Painted roughcast walls to end bay with rendered quoins, and roughcast battlemented parapet. Square-headed window openings (including to engaged canted bay window) with stone sills, rendered surrounds, and replacement uPVC casement windows, c.2000, having fixed-pane timber windows to porch. Square-headed door opening with glazed timber panelled door. Set back from road in own grounds with landscaped grounds to site, and random rubble stone boundary wall to perimeter having traces of render over, and rubble stone vertical coping.
Appraisal
An appealing, modest-scale range retaining much of its original form and massing, together with some of the early character, although the external expression of the composition has not been enhanced by the insertion of inappropriate replacement fittings to the openings.

