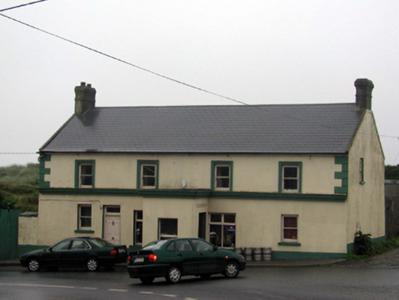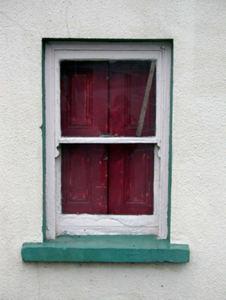Survey Data
Reg No
22812010
Rating
Regional
Categories of Special Interest
Architectural
Original Use
House
In Use As
House
Date
1860 - 1880
Coordinates
243144, 98699
Date Recorded
31/07/2003
Date Updated
--/--/--
Description
Detached four-bay two-storey house, c.1870, retaining some original fenestration. Renovated, c.1945, with some openings remodelled to ground floor, and single-bay single-storey flat-roofed projecting porch added to accommodate part commercial use. Reroofed, c.1995. Pitched roof with replacement artificial slate, c.1995, clay ridge tiles, rendered chimney stacks, rendered coping, and cast-iron rainwater goods on rendered eaves. Flat roof to porch not visible behind parapet. Painted rendered, ruled and lined walls with rendered quoins, and moulded rendered stringcourse to first floor (forming cornice to parapet to porch). Square-headed window openings (some remodelled, c.1945, to ground floor) with rendered sills (forming sill course to first floor), and moulded rendered surrounds to first floor. 1/1 timber sash windows with some replacement timber casement windows, c.1945. Square-headed door opening with timber panelled door, and overlight. Square-headed door opening to porch with replacement timber panelled double doors, c.1995. Interior with timber panelled shutters to window openings. Road fronted with concrete footpath to front.
Appraisal
A well-proportioned and finely-detailed middle-size house, which retains most of its original form and massing, together with some important salient features and materials, both to the exterior and to the interior, which enhance the character of the site. The house forms an important element of the street scene, and contributes to the visual appeal of Bunmahon.



