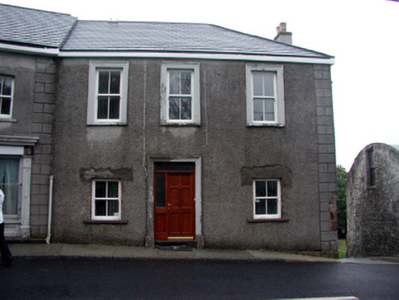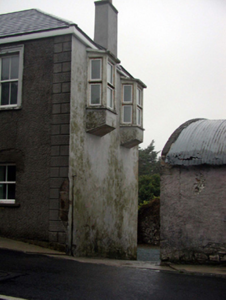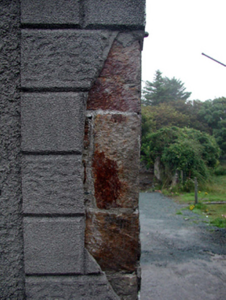Survey Data
Reg No
22812007
Rating
Regional
Categories of Special Interest
Architectural
Original Use
House
In Use As
House
Date
1830 - 1850
Coordinates
243054, 98821
Date Recorded
30/07/2003
Date Updated
--/--/--
Description
End-of-terrace three-bay two-storey over basement house, c.1840, with two-bay two-storey side elevation to south-east having pair of single-bay single-storey canted oriel windows, and three-bay three-storey rear (north-east) elevation. Extensively renovated, 2003. Hipped roof with replacement artificial slate, 2003, clay ridge tiles, rendered chimney stack, and timber eaves. Unpainted roughcast wall to front (south-west) elevation over random rubble stone construction with rendered quoined pier to corner. Unpainted rendered walls to remainder. Square-headed window openings (including to canted oriel windows) with rendered sills, and moulded rendered surrounds to first floor. Replacement 2/2 timber sash windows, 2003. Square-headed door opening with moulded rendered surround, and replacement timber panelled door, 2003, having sidelight, and overlight. Road fronted with concrete footpath to front.
Appraisal
An attractive, middle-size building of distinctive massing, the variance in the proportions to each floor producing a picturesque feature in the streetscape. Recently (2003) renovated, many replacement fittings having been installed in keeping with the historic character of the house, although the replacement door furniture, and inappropriate replacement modern materials to the roof do not enhance the external expression of the composition.





