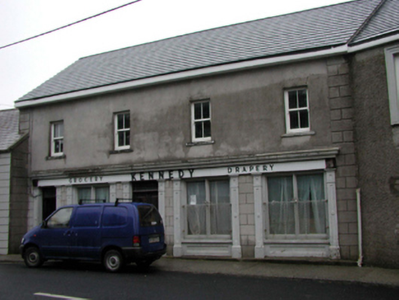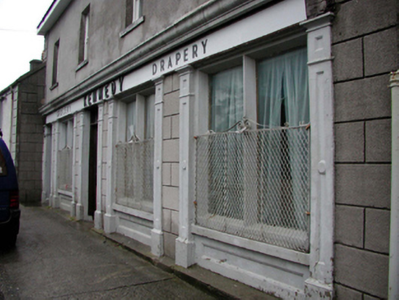Survey Data
Reg No
22812006
Rating
Regional
Categories of Special Interest
Architectural, Artistic
Original Use
House
Date
1830 - 1850
Coordinates
243045, 98828
Date Recorded
31/07/2003
Date Updated
--/--/--
Description
Terraced four-bay two-storey house, c.1840, with two-bay three-storey return to north. Renovated, c.1915, with pubfront inserted to ground floor. Extensively renovated and extended, 2003, comprising two-bay two-storey return to north. Now disused. Pitched roofs (pitch altered, 2003) with replacement artificial slate, 2003, clay ridge tiles, and timber eaves. Unpainted rendered walls with rendered quoined piers. Square-headed window openings with replacement concrete sills, 2003. Replacement 2/2 timber sash windows, 2003, retaining some replacement timber casement windows, c.1915, to rear (north-east) elevation. Rendered pubfront, c.1915, to ground floor with panelled pilasters, fixed-pane timber display windows (in bipartite arrangement), timber panelled door and double doors with overlights, timber fascia over having raised lettering, and moulded rendered cornice. Road fronted with concrete footpath to front. (ii) Attached four-bay single-storey split-level rubble stone outbuilding, c.1840, to north originally detached. Pitched slate roofs with clay ridge tiles, rendered chimney stacks, and rendered coping. Random rubble stone walls. Square-headed door openings with timber lintels, and timber boarded doors.
Appraisal
An appealing, middle-size house retaining much of its original form and massing. Recently (2003) renovated, many replacement fittings have been installed in keeping with the original integrity of the composition, although the altered pitch to the roof has undermined some of the integrity of the site. The house is distinguished by a fine rendered shopfront, which is of artistic design significance, and which attest to high quality local craftsmanship.



