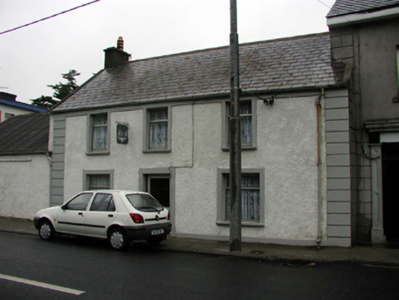Survey Data
Reg No
22812005
Rating
Regional
Categories of Special Interest
Architectural
Original Use
House
In Use As
House
Date
1845 - 1865
Coordinates
243031, 98826
Date Recorded
31/07/2003
Date Updated
--/--/--
Description
Terraced three-bay two-storey house, c.1855. Renovated, c.1930, with window openings remodelled to ground floor. Refenestrated, c.1980. Now in use as guesthouse. Pitched slate roof with clay ridge tiles, rendered chimney stack, rendered coping, and cast-iron rainwater goods on rendered eaves. Painted roughcast walls with rendered channelled piers. Square-headed window openings (remodelled, c.1930, to ground floor) with moulded rendered sills, and rendered surrounds. Replacement aluminium casement windows, c.1980. Square-headed door opening with rendered surround, and replacement glazed aluminium door, c.1980. Road fronted with concrete footpath to front.
Appraisal
An attractive, modest-scale building that retains most of its early form and massing. However, the inappropriate replacement fittings to the openings do not enhance the external appearance of the composition. Nevertheless, the house remains of importance for its contribution to the historic character of Bunmahon.

