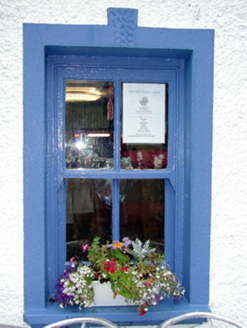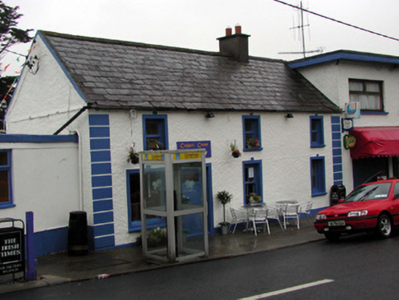Survey Data
Reg No
22812004
Rating
Regional
Categories of Special Interest
Architectural
Original Use
House
In Use As
House
Date
1825 - 1835
Coordinates
242999, 98837
Date Recorded
31/07/2003
Date Updated
--/--/--
Description
End-of-terrace four-bay two-storey house, c.1830. Refenestrated, c.1905. Renovated and extended, c.1980, comprising single-bay single-storey flat-roofed end bay to north to accommodate part commercial use. Pitched slate roof with clay ridge tiles, rendered chimney stack, rendered coping, and cast-iron rainwater goods. Flat felt roof to end bay with timber eaves. Painted roughcast walls with rendered channelled piers, and painted rendered walls to end bay. Square-headed window openings with stone sills, and rendered surrounds having keystones. Replacement 1/1 timber sash windows, c.1905, to front (south-west) elevation with replacement timber casement windows, c.1980, to remainder. Square-headed door opening with rendered surround having keystone, and replacement glazed timber panelled door, c.1905. Interior with tongue-and-groove timber panelled ceiling. Road fronted with concrete footpath to front.
Appraisal
An attractive house of modest appearance retaining most of its original form, together with important early-surviving salient features and materials, which enhance the character of the site.



