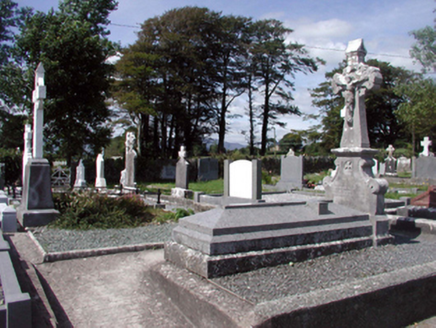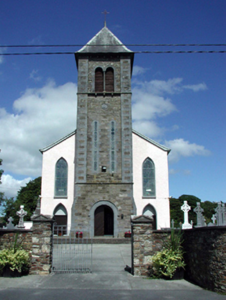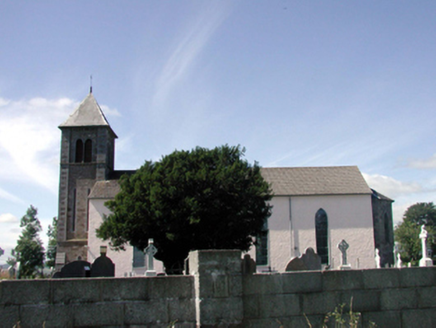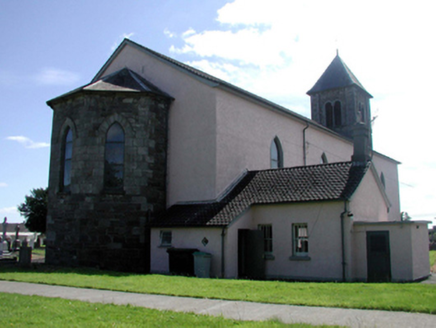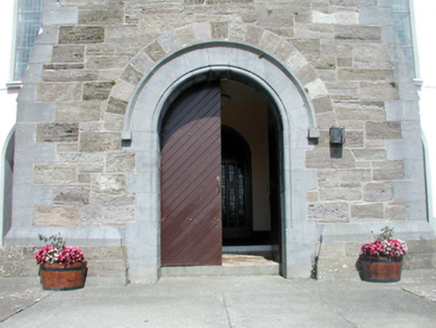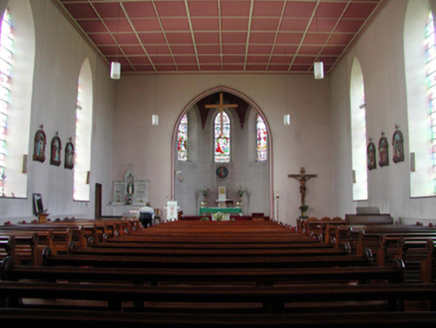Survey Data
Reg No
22811034
Rating
Regional
Categories of Special Interest
Architectural, Artistic, Social
Original Use
Church/chapel
In Use As
Church/chapel
Date
1820 - 1840
Coordinates
236476, 98364
Date Recorded
30/07/2003
Date Updated
--/--/--
Description
Detached four-bay double-height Gothic-style single-cell barn-style Catholic church, c.1830, with two-bay single-storey sacristy to north-west. Renovated, c.1880, with single-bay double-height apse added to north-east on a shallow half-octagonal plan, and single-bay three-stage entrance tower added to south-west on a square plan. Renovated, c.1980. Pitched roofs with replacement profiled clay tile, c.1980, clay ridge tiles, and cast-iron rainwater goods. Half-octagonal slate roof to apse with rolled lead ridge tiles, and cast-iron rainwater goods. Pyramidal slate roof to tower with rolled lead ridge tiles, iron crucifix to pinnacle, sproketed eaves, and cast-iron rainwater goods. Painted roughcast walls to nave. Broken coursed squared sandstone walls to apse and to tower with cut-limestone dressings including quoins, buttresses to tower, stringcourses, and advanced corner piers to each stage. Pointed-arch window openings to nave with stone sills. Pointed-arch window openings to chancel with cut-limestone block-and-start surrounds. Fixed-pane leaded stained glass windows to all openings. Square-headed window openings to sacristy with stone sills, and 2/2 timber sash windows. Round-headed elongated window openings to second stage to tower with cut-limestone block-and-start surrounds. Fixed-pane leaded windows. Paired round-headed openings to top (bell) stage to tower with cut-limestone block-and-start surrounds, shared colonettes, and louvered panel fittings. Round-headed door opening to tower with cut-limestone block-and-start surround having hood moulding over, and cut-sandstone voussoirs. Replacement diagonal tongue-and-groove timber panelled double doors, c.1980. Full-height interior renovated, c.1980, with carved timber pews, timber panelled gallery to first floor to south-west, coffered ceiling, and pointed-arch chancel arch having moulded plaster reveals, and vaulted plaster ceiling to apse. Set back from road in own grounds with random rubble stone boundary wall to perimeter. (ii) Graveyard to site with various cut-stone grave markers, c.1830 - present.
Appraisal
Originally built as a simple, single-cell barn-like structure, the accretions to this church attest to the growing prosperity of the local community following Emancipation in the early nineteenth century (1829). The fine stone work to the tower and apse produces an appealing, textured visual effect, and attests to high quality stone masonry. Despite renovation works following the Second Vatican Council (1963 – 1965), the interior retains a number of early fittings of artistic design distinction, including some delicate stained glass panels. An attendant graveyard enhances the setting value of the church, and includes a collection of cut-stone markers indicate of high quality craftsmanship.
