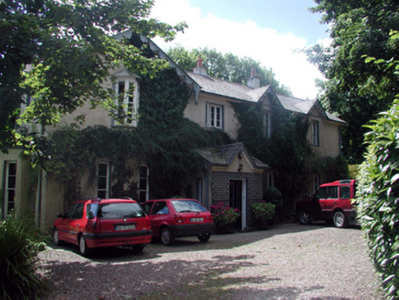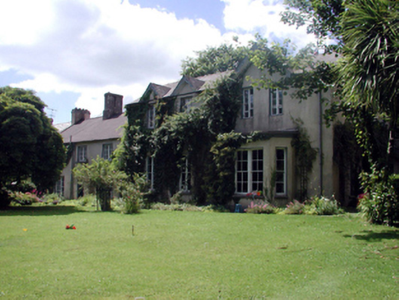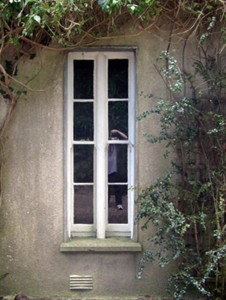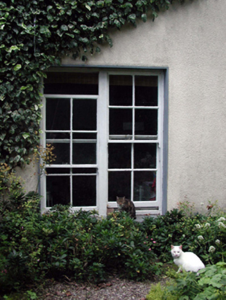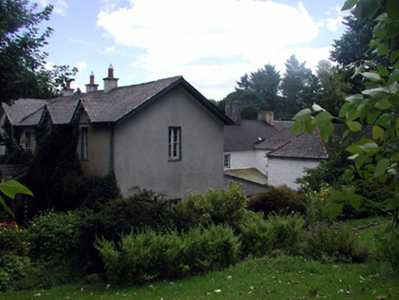Survey Data
Reg No
22811023
Rating
Regional
Categories of Special Interest
Architectural, Social
Previous Name
The Rectory
Original Use
Rectory/glebe/vicarage/curate's house
In Use As
House
Date
1860 - 1880
Coordinates
236882, 97707
Date Recorded
30/07/2003
Date Updated
--/--/--
Description
Attached four-bay two-storey Tudor-style rectory, c.1870, on a U-shaped plan retaining early aspect with single-bay single-storey lean-to projecting porch to front, single-bay single-storey canted bay window to side (east) elevation, two-bay two-storey return to south, and three-bay two-storey lower return to south originally part of earlier rectory, c.1820, on site with two-bay two-storey wing to south-west. Extensively renovated, c.1970, to accommodate private residential use. Pitched roofs (gabled over window openings to first floor; lean-to to porch with gablet) with replacement artificial slate, c.1970, clay ridge tiles, rendered chimney stacks, decorative timber bargeboards, and cast-iron rainwater goods on timber eaves. Pitched slate roof to lower return with bitumen felt, c.1970, over, rendered chimney stacks, and cast-iron rainwater goods on timber eaves. Painted rendered walls. Painted lime rendered walls to lower return and to wing. Square-headed window openings (including to canted bay window and to canted oriel window to first floor; some paired window openings with some in bipartite arrangement) with stone sills. Replacement 2/2 and 4/4 timber sash windows, c.1970, with replacement 4/4 timber sash and timber casement windows, c.1970, to lower return. Square-headed door opening with replacement glazed timber panelled door, c.1970. Set back from road in own grounds with gravel forecourt, lawns to east, and random rubble stone boundary wall to circumference having wrought iron double gates.
Appraisal
An attractive, middle-size house that is of particular importance for its original intended use as an ecclesiastical residence, incorporating a portion of and ultimately superseding an earlier rectory (22811022/WD-32-11-22) in Stradbally. The evolution of the house is clearly expressed in the massing of the composition that includes a main block of Victorian character retaining an earlier range of Georgian appearance. Inventive features, including canted bay and oriel windows, and fine profiled timber joinery, all serve to enhance the architectural design quality of the composition. Well maintained, the house presents an early aspect, with replacement fittings installed in keeping with the historic integrity of the composition.

