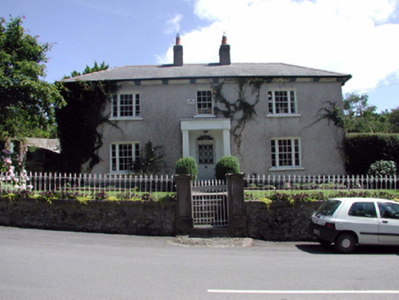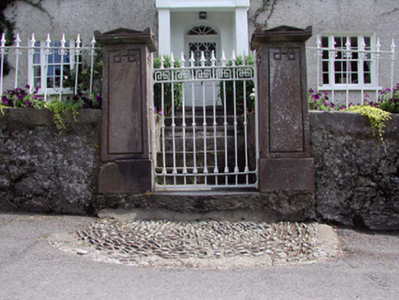Survey Data
Reg No
22811004
Rating
Regional
Categories of Special Interest
Architectural, Artistic
Previous Name
Glenview
Original Use
House
In Use As
House
Date
1810 - 1830
Coordinates
236956, 97657
Date Recorded
30/07/2003
Date Updated
--/--/--
Description
Detached three-bay two-storey double-pile house, c.1820, on a corner site retaining original fenestration with two-bay two-storey return to east. Renovated, c.1870, with single-bay single-storey flat-roofed projecting open porch added to centre. Reroofed, c.1995. Hipped double-pile (M-profile) roof (pitched to return) with replacement fibre-cement slate, c.1995, red clay ridge tiles, rendered chimney stacks, and replacement uPVC rainwater goods, c.1995, on overhanging rendered eaves having moulded corbels. Unpainted roughcast walls. Square-headed window openings (in tripartite arrangement to outer bays) with stone sills, and 6/6 timber sash windows (with 2/2 sidelights to tripartite openings). Elliptical-headed door opening under flat-roofed open porch having rendered piers, rendered panelled blocking course, glazed timber panelled door, and decorative fanlight. Set back from line of road in own grounds on a corner site with grass forecourt, and random rubble stone boundary wall to perimeter of site having inscribed rendered tapered piers with profiled capping, cast-iron gate having spike finials, and sections of flanking cast-iron railings. (ii) Detached seven-bay two-storey rubble stone outbuilding, c.1820, to east. Hipped slate roof with clay ridge tiles, red brick Running bond chimney stack, and cast-iron rainwater goods. Random rubble stone walls. Openings to ground floor not visible. Series of oculus window openings to first floor with red brick surrounds. Replacement corrugated-iron panel fittings, c.1995.
Appraisal
A well-appointed, middle-size house composed of balanced proportions and Classical symmetry, which retains most of its original form and early character, together with important salient features and materials. Some notable features, including tripartite window openings, contribute to the sophisticated tone of the house, and enhance the architectural value of the composition. The retention of an early external aspect suggests that important salient features and materials may also survive intact to the interior. An attendant outbuilding, distinguished by the presence of oculus window openings, enhances the group and setting quality of the site. The house forms a prominent, and pleasing landmark in the townscape and is fronted on the side of the road by an appealing boundary, incorporating inscribed piers of Greek appearance, and early surviving cast-iron railings.





