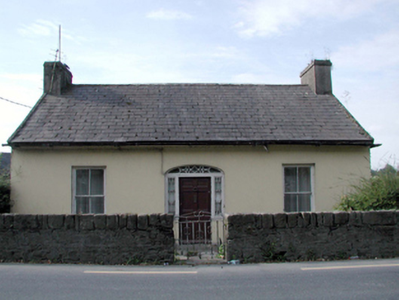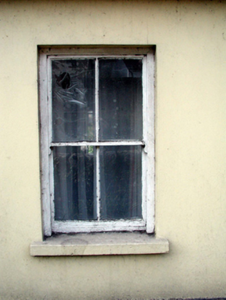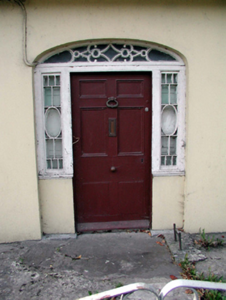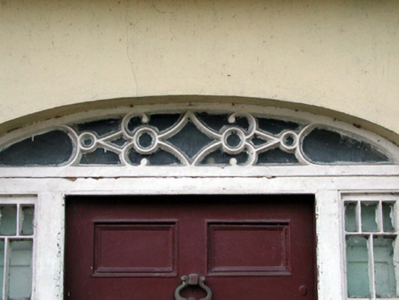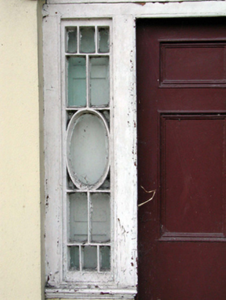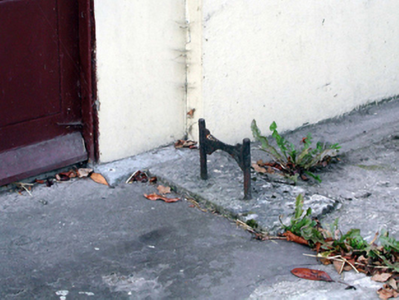Survey Data
Reg No
22810096
Rating
Regional
Categories of Special Interest
Architectural, Artistic
Original Use
House
Date
1830 - 1850
Coordinates
210083, 99540
Date Recorded
25/09/2003
Date Updated
--/--/--
Description
Detached three-bay single-storey house, c.1840, retaining original aspect. Now disused. Pitched slate roof with clay ridge tiles, rendered chimney stacks, rendered coping, and cast-iron rainwater goods on rendered eaves having iron brackets. Painted rendered wall to front (north-east) elevation with unpainted roughcast walls to remainder having rendered surrounds to gables. Square-headed window openings with stone sills, and 2/2 timber sash windows. Elliptical-headed door opening with cast-iron bootscraper, timber panelled door, decorative sidelights, and fanlight. Interior with timber panelled shutters to window openings. Set back from line of road in own grounds with random rubble stone boundary wall to front having squared rubble stone coping.
Appraisal
A well-composed modest-scale house that, although now disused, retains its original form and fabric. Features including the decorative work to the door opening enhance the visual appeal of the composition. The house presents an attractive feature in the streetscape leading out of Cappoquin to the north-west.

