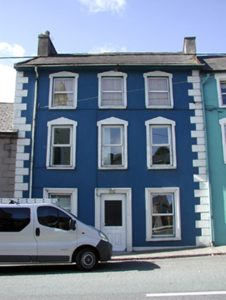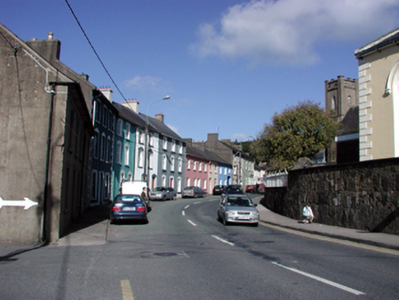Survey Data
Reg No
22810083
Rating
Regional
Categories of Special Interest
Architectural
Original Use
House
In Use As
House
Date
1840 - 1860
Coordinates
210212, 99387
Date Recorded
23/09/2003
Date Updated
--/--/--
Description
Terraced three-bay three-storey house, c.1850. Renovated and refenestrated, c.2000. One of a group of four. Pitched slate roof with clay ridge tiles, rendered chimney stacks, rendered coping, and cast-iron rainwater goods on rendered eaves having iron brackets. Painted rendered walls with rendered quoins to ends. Square-headed window openings with rendered sills, moulded rendered architraves to ground floor, and rendered surrounds, c.2000, to upper floors. Replacement uPVC casement windows, c.2000. Square-headed door opening with moulded rendered surround, and replacement glazed uPVC panelled door, c.2000. Road fronted with concrete footpath to front.
Appraisal
A well-proportioned middle-size house, built as part of a group of four related houses with a second identical house to north-west (22810086/WD-21-10-86) framing two smaller units (22810084 – 5/WD-21-10-84 – 5). Although much of the original fabric remains intact, the inappropriate replacement fittings to the openings, together with the rendered surrounds to the upper floors, have compromised some of the historic patina of the composition. Nevertheless, the house, together with the remainder of the group, makes a strong impression in the streetscape.



