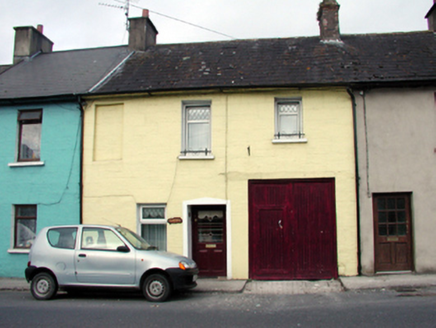Survey Data
Reg No
22810076
Rating
Regional
Categories of Special Interest
Architectural
Original Use
House
In Use As
House
Date
1840 - 1860
Coordinates
210296, 99349
Date Recorded
17/09/2003
Date Updated
--/--/--
Description
Terraced three-bay two-storey house, c.1850, with square-headed carriageway to right ground floor. Refenestrated, c.2000. Pitched (shared) slate roof with clay ridge tiles, rendered (shared) chimney stacks over red brick irregular bond construction, and cast-iron rainwater goods on skim rendered squared rubble stone eaves having iron brackets. Painted skim rendered, ruled and lined walls over rubble stone construction with ruling and lining following outline of stone work. Square-headed window openings (one blind to left first floor) with stone sills. Replacement uPVC casement windows, c.2000. Square-headed door opening with replacement glazed timber panelled door, c.2000. Square-headed carriageway with tongue-and-groove timber panelled double doors. Road fronted with concrete footpath to front.
Appraisal
A pleasant small-scale house of irregular proportions, and an informal arrangement to the openings, which retains most of its original form and some of its original fabric, and which contributes to the modest appearance of the streetscape. The treatment of the wall surface is a feature shared in common with a number of buildings across Cappoquin.

