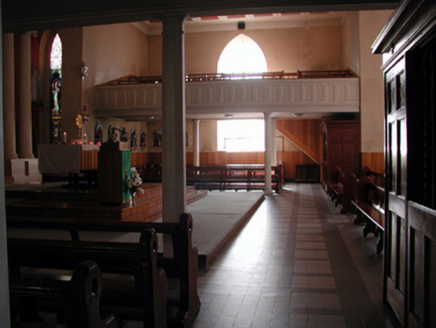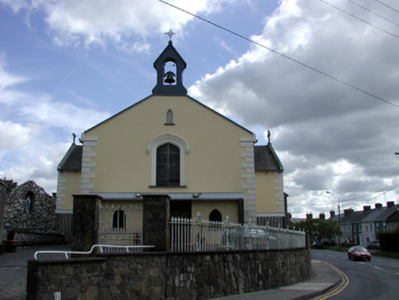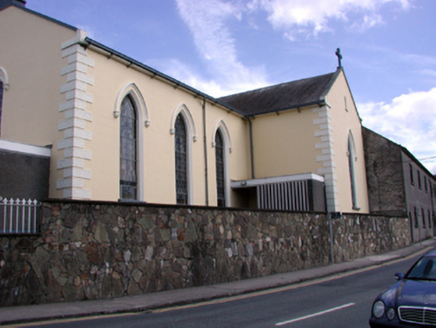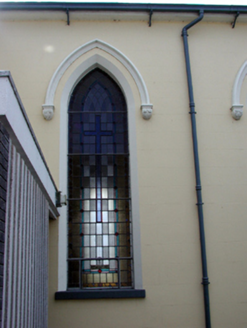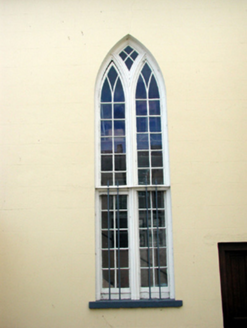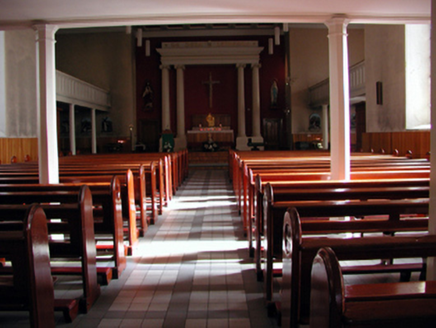Survey Data
Reg No
22810075
Rating
Regional
Categories of Special Interest
Architectural, Artistic, Historical, Social, Technical
Original Use
Church/chapel
In Use As
Church/chapel
Date
1810 - 1840
Coordinates
210252, 99390
Date Recorded
24/09/2003
Date Updated
--/--/--
Description
Detached five-bay double-height Catholic church, c.1825, on a cruciform plan comprising three-bay double-height nave with single-bay double-height transepts to north-east and to south-west, and single-bay double-height chancel to south-east. Renovated and extended, c.1975, comprising three-bay single-storey flat-roofed entrance bay to north-west with single-bay single-storey flat-roofed projecting porches added to transepts (north-west elevations). Part refenestrated, c.2000. Pitched slate roofs on a cruciform plan with clay ridge tiles, cut-stone coping to gables having rendered gabled bellcote to apex to north-west (with round-headed opening containing cast-iron bell), cut-stone cross finials to apexes to transepts, and cast-iron rainwater goods on rendered eaves having iron brackets. Flat concrete roofs to entrance bay and to porches with timber eaves. Painted rendered walls with rendered vermiculated quoins to corners. Grey brick Running bond walls to entrance bay (with painted cement rendered, ruled and lined elevation to north-west) and to porches. Lancet window openings to nave and to transepts with rendered sills, chamfered reveals, hood mouldings over, and fixed-pane leaded stained glass windows. Lancet window openings to chancel in bipartite arrangement with rendered sill, timber tracery, and 10/10 timber sash windows. Pointed segmental-headed window opening to north-west with rendered sill, chamfered reveal, hood moulding over, and fixed-pane leaded stained glass window. Pointed-arch window openings to entrance bay to north-west with concrete sills, and replacement fixed-pane timber windows, c.2000. Square-headed door openings with replacement timber panelled double doors, c.2000, having sidelights and overlights. Full-height interior with carved timber pews, timber panelled galleries to first floor to north-west and to transepts on cast-iron polygonal pillars, coffered ceilings, and Ionic reredos to chancel having fluted columns with entablature, frieze, moulded cornice and blocking course over. Set back from line of road in own grounds with tarmacadam forecourt having replacement random rubble stone boundary wall, c.1975, to perimeter of site with sections of early wrought iron railings over having Fleur-de-Lys finials, rubble stone piers, and early cast-iron double gates. (ii) Graveyard to south-east with cut-stone Celtic Cross-style grave markers, c.1875 - c.1925. (iii) Gateway, c.1975, comprising pair of concrete block piers with cut-stone masks of uncertain provenance, and early wrought iron gate.
Appraisal
A handsome church of solid form and massing, composed of balanced proportions, and incorporating fine detailing. However, the late twentieth-century additions have not been planned in keeping with the original integrity of the design and do not enhance the external expression of the composition. The interior of the church remains largely intact and incorporates features of artistic design significance, such as the stained glass panels and a fine Classical-style reredos, together with balconies to the first floor, the construction of which is of some technical interest. The church occupies an important central site in Cappoquin, and contributes significantly to the quality of the townscape.
