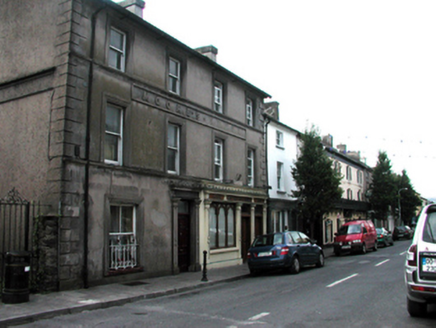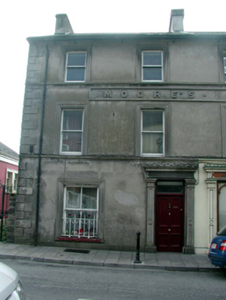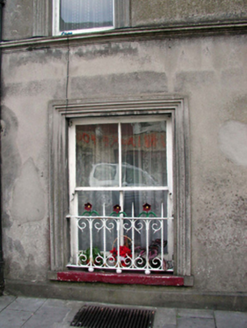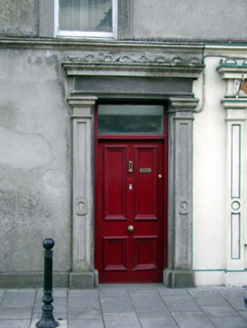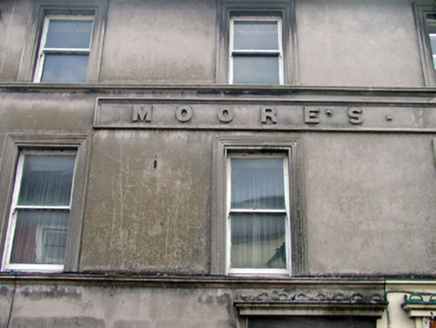Survey Data
Reg No
22810064
Rating
Regional
Categories of Special Interest
Architectural, Artistic
Previous Name
Moore's Hotel
Original Use
Hotel
In Use As
House
Date
1860 - 1880
Coordinates
210337, 99387
Date Recorded
17/09/2003
Date Updated
--/--/--
Description
End-of-terrace two-bay three-storey hotel, c.1870, originally part of larger four-bay three-storey composition with building to north-west retaining original fenestration. Now in residential use. Pitched (shared) slate roof with clay ridge tiles, rendered chimney stacks, and cast-iron rainwater goods on overhanging rendered eaves having iron brackets. Unpainted rendered walls with rendered quoins to corners, moulded courses to each floor, (shared) fascia to first floor having raised lettering and moulded surround, and rendered fascia to first floor side (south-east) elevation on stringcourse having moulded cornice. Square-headed window openings with rendered sills (forming moulded sill course to upper floors), and moulded surrounds. 2/2 timber sash window to ground floor having wrought iron sill guard with foliate detailing, and 1/1 timber sash windows to upper floors. Square-headed door opening with rendered panelled pilaster surround having frieze, moulded entablature over, and timber panelled door with overlight. Road fronted with concrete brick cobbled footpath to front.
Appraisal
A well-proportioned building, originally built as part of a larger hotel with the building immediately to north-west (22810065/WD-21-10-65), which retains most of its original form and fabric. The building is distinguished by the fine rendered detailing throughout, which enhances the design quality of the composition. Together with the remainder of the original structure, the building forms an important component of the streetscape of Main Street.
