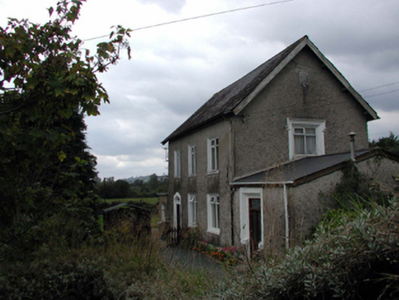Survey Data
Reg No
22810057
Rating
Regional
Categories of Special Interest
Architectural, Historical, Social
Original Use
School
In Use As
House
Date
1870 - 1890
Coordinates
210317, 99189
Date Recorded
25/09/2003
Date Updated
--/--/--
Description
Detached three-bay two-storey parochial school, c.1880. Renovated and extended, c.1980, comprising single-bay single-storey end bay to east, and single-bay single-storey flat-roofed end bay to west to accommodate residential use. Pitched slate roof with clay ridge tiles, timber bargeboards, and cast-iron rainwater goods on timber eaves. Pitched artificial slate roof to end bay to right east with replacement uPVC rainwater goods, c.2000, on timber eaves. Flat felt roof to end bay to left west with timber eaves. Unpainted roughcast walls with cut-stone date stone/plaque to gable to east. Square-headed window openings to original block with stone sills, chamfered reveals, and rendered hood moulding to first floor side (east) elevation. Replacement timber casement windows, c.1980. Square-headed door opening in four-centre-headed recess with rendered surround, and replacement glazed timber panelled door, c.1980, with side panel. Square-headed door opening to end bay to east with rendered surround having chamfered reveals, and glazed timber panelled door. Set back from line of road in own grounds with landscaped grounds to site having random rubble stone boundary wall to perimeter with cut-stone coping, and wrought iron gate.
Appraisal
A well-proportioned modest-scale school, which retains most of the original form to the original block. The school is of particular significance in the locality as one of the earliest-surviving purpose-built educational facilities in Cappoquin. The school forms a pleasing landmark on the approach into the town from the south, while the rubble stone boundary wall incorporating a wrought iron gate presents an attractive feature in the streetscape.

