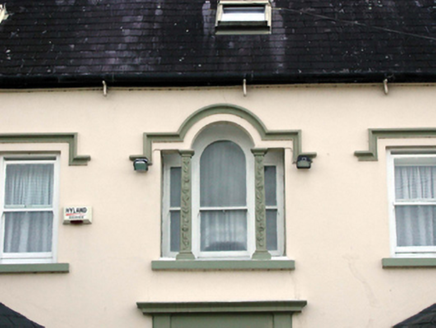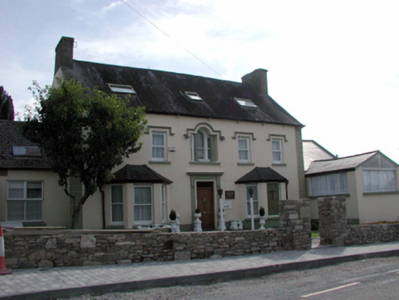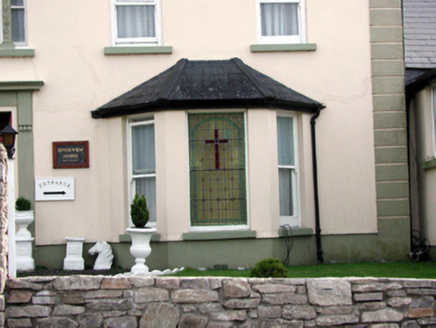Survey Data
Reg No
22810052
Rating
Regional
Categories of Special Interest
Architectural, Artistic, Historical, Social
Original Use
House
In Use As
House
Date
1850 - 1870
Coordinates
210358, 99255
Date Recorded
25/09/2003
Date Updated
--/--/--
Description
Detached five-bay two-storey house with dormer attic, c.1860, retaining original fenestration with pair of single-bay single-storey canted bay windows to ground floor. Subsequently converted to use as convent. Reroofed and extended, c.1960, comprising single-bay single-storey recessed flanking end bays with single-bay single-storey gabled projecting bay to end bay to right (south) possibly originally accommodating chapel. Extensively renovated, 2002, with dormer attic added to accommodate use as guesthouse. Pitched roof with replacement artificial slate, c.1960, clay ridge tiles, rendered chimney stacks, square rooflights, 2002, and cast-iron rainwater goods on iron brackets. Pitched artificial slate roofs to end bays with clay ridge tiles, square rooflights, and plastic rainwater goods. Painted rendered walls with rendered channelled piers to ends. Square-headed window openings (including to canted bay windows) with rendered sills, and hood mouldings to first floor. Replacement 1/1 timber sash windows, 2002, with one canted bay window having fixed-pane leaded stained glass fitting. Venetian-style window opening to centre first floor with rendered sill, foliate-detailed tapered piers, hood moulding over, and 1/1 timber sash window having 1/1 sidelights. Square-headed door opening with rendered surround having guttae detailing, entablature over, and replacement timber panelled door, 2002, with overlight. Square-headed window openings to end bays with concrete sills, and replacement fixed-pane uPVC and uPVC casement windows, 2002. Set back from line of road with replacement random rubble stone boundary wall, 2002, to front having rubble stone piers.
Appraisal
A well-composed house incorporating distinctive architectural features typical of the period of construction, including canted bay windows, and a variety of profiles to the window openings. Decorative features, including the fine rendered detailing, enhance the design quality of the site, while a stained glass panel is of some artistic distinction. Although the additional ranges do not contribute well to the overall appearance of the composition, the original block has been reasonably well restored with replacement fittings installed in keeping with the original integrity of the composition. The house is of additional significance in the locality for its one-time use as a convent.





