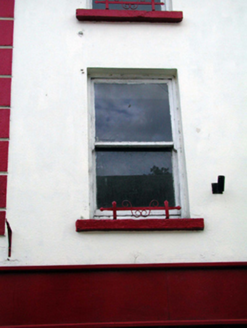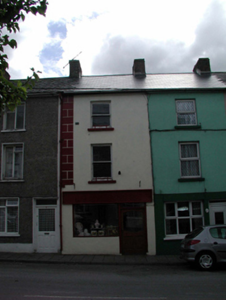Survey Data
Reg No
22810045
Rating
Regional
Categories of Special Interest
Architectural
Original Use
House
In Use As
House
Date
1850 - 1870
Coordinates
210403, 99362
Date Recorded
24/09/2003
Date Updated
--/--/--
Description
Terraced single-bay three-storey house, c.1860, retaining early fenestration. Renovated, c.1910, with openings remodelled to ground floor to accommodate commercial use. Renovated, c.1985, to ground floor. Reroofed, post-2000. One of a group of eight. Pitched (shared) roof with replacement artificial slate, post-2000, clay ridge tiles, rendered (shared) chimney stack, and replacement uPVC rainwater goods, post-2000, on rendered eaves retaining original cast-iron downpipe. Painted rendered walls with rendered quoined pier to upper floors. Square-headed window openings with stone sills, and 1/1 timber sash windows. Square-headed openings remodelled, c.1910, to ground floor with replacement fixed-pane timber display window, c.1985, replacement glazed timber panelled door, c.1985, having overlight, and replacement timber fascia, c.1985, over. Road fronted with concrete flagged footpath to front.
Appraisal
A modest-scale house of balanced proportions, built as one of a group of eight identical houses (remainder not included in survey), and the only example in that group to retain a substantial quantity of the early or original fabric. The house forms an integral component of the streetscape, and contributes to the visual appeal of Main Street.



