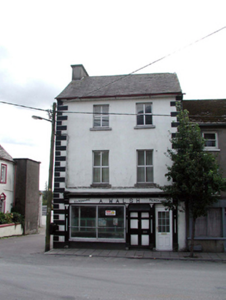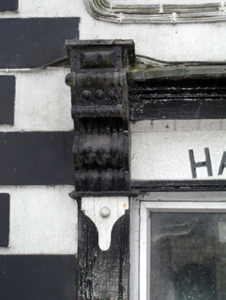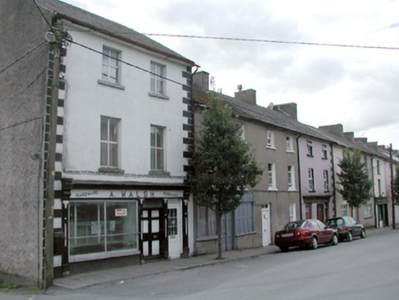Survey Data
Reg No
22810042
Rating
Regional
Categories of Special Interest
Architectural, Artistic
Original Use
House
In Use As
House
Date
1840 - 1860
Coordinates
210445, 99346
Date Recorded
24/09/2003
Date Updated
--/--/--
Description
End-of-terrace two-bay three-storey house, c.1850, on a corner site with single-bay three-storey side elevation, and single-bay two-storey return to south-west. Renovated, c.1900, with shopfront inserted to ground floor. Refenestrated, c.2000. Now disused to ground floor. Pitched slate roofs with clay ridge tiles, rendered chimney stacks, and cast-iron rainwater goods on rendered eaves having iron brackets. Painted rendered wall to front (north-east) elevation with rendered quoins to ends. Unpainted roughcast walls to remainder. Square-headed window openings with stone sills. Replacement uPVC casement windows, c.2000. Timber shopfront, c.1900, to ground floor with decorative pilasters, fixed-pane timber display window having iron bar, timber panelled double doors with overlight, replacement glazed uPVC panelled door, c.2000, and timber fascia over having decorative consoles, and moulded cornice. Road fronted on a corner site with concrete flagged footpath to front.
Appraisal
Occupying an important corner site, and identified by the vertical massing rising above the flanking ranges in the terrace, this house makes a strong impression in the streetscapes of Main Street and The Green. Retaining its original balanced proportions, the external expression of the house is marred only by the inappropriate replacement fittings to the openings. An important element of the composition is the attractive shopfront to ground floor, which is of special design significance.





