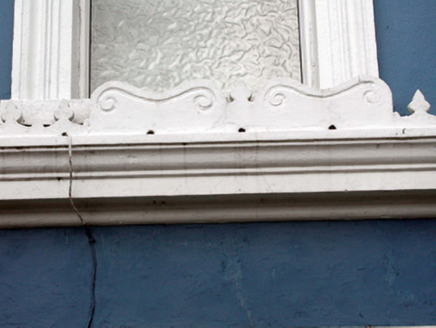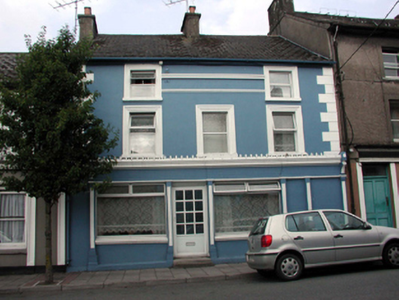Survey Data
Reg No
22810022
Rating
Regional
Categories of Special Interest
Architectural, Artistic
Original Use
House
In Use As
House
Date
1830 - 1850
Coordinates
210391, 99389
Date Recorded
17/09/2003
Date Updated
--/--/--
Description
Terraced three-bay three-storey house, c.1840, possibly originally two separate single-bay three-storey houses. Renovated, c.1890, with shopfront inserted to ground floor, and render façade enrichments added. Renovated and refenestrated, c.1990, with ground floor reconverted to residential use. Pitched slate roof with clay ridge tiles, rendered chimney stacks, and cast-iron rainwater goods on rendered eaves. Painted rendered walls with rendered quoins, c.1890, to upper floors, and rendered fascia, c.1890, to top floor on stringcourse having moulded rendered architrave, and originally having raised lettering. Square-headed window openings (possibly blind to centre first floor) with rendered sills, and moulded rendered surrounds, c.1890. Replacement uPVC casement windows, c.1990. Rendered shopfront, c.1890, to ground floor with panelled pilasters, replacement uPVC casement windows, c.1990, replacement glazed uPVC panelled door, c.1990, and rendered fascia over on stringcourse having decorative consoles, and moulded cornice with cast-iron cresting over. Road fronted with concrete flagged footpath to front.
Appraisal
An appealing house of irregular proportions, which suggests that it was originally built as two separate houses and that the window opening to centre first floor is blind – the opening in fact bisects a party wall. The house is distinguished by an attractive shopfront of design importance, which attests to high quality craftsmanship, and which incorporates delicate cast-iron cresting. The shopfront has been reasonably well readapted to residential use, surviving as evidence of the building’s commercial past, and the house remains an important component of the streetscape.



