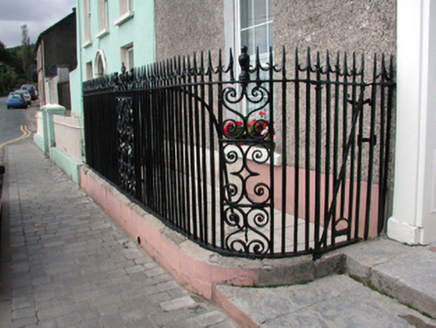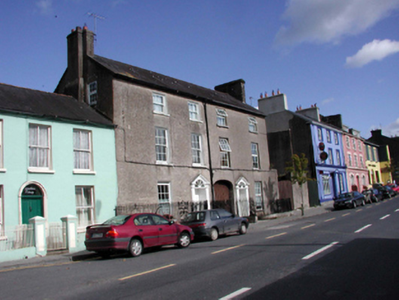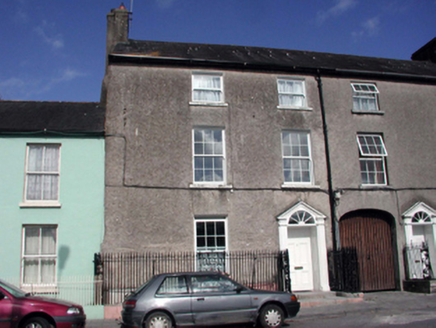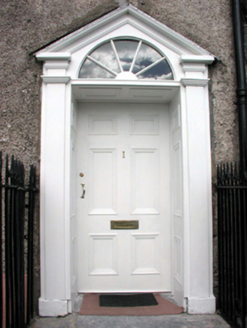Survey Data
Reg No
22810005
Rating
Regional
Categories of Special Interest
Architectural
Original Use
House
In Use As
House
Date
1750 - 1790
Coordinates
210158, 99542
Date Recorded
23/09/2003
Date Updated
--/--/--
Description
Terraced two-bay three-storey house, c.1770, originally semi-detached. Refenestrated, c.1995. One of a pair. Pitched (shared) slate roof with clay ridge tiles, rendered chimney stack, rendered coping, and profiled cast-iron rainwater goods on rendered eaves. Unpainted roughcast walls. Square-headed window openings with stone sills. Replacement 3/3 and 6/6 uPVC sash windows, c.1995, to front (south-west) elevation with replacement uPVC casement windows, c.1995, to remainder. Square-headed door opening with two cut-limestone steps, timber pilaster doorcase, timber panelled door, and open-bed pediment over containing round-headed opening with spoked fanlight. Road fronted with sections of wrought iron railings to front having decorative panels.
Appraisal
A well-proportioned substantial house, built as one of a pair (with 22810006/WD-21-10-06), which retains most of its original form, and which is distinguished by an attractive doorcase of Classical influence. However, while the replacement fittings to the window openings allude to the form and appearance of the original models, the inappropriate modern material has not had a positive impact on the external expression of the house. The house, together with the second in the pair, introduces an elegant feature of some formal quality in the streetscape of Main Street.







