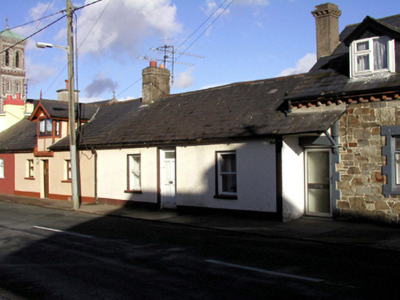Survey Data
Reg No
22809218
Rating
Regional
Categories of Special Interest
Architectural
Original Use
House
In Use As
House
Date
1820 - 1830
Coordinates
204749, 98073
Date Recorded
29/10/2003
Date Updated
--/--/--
Description
Terraced three-bay single-storey house with dormer attic, c.1825. Renovated, c.1925, with dormer attic added. Refenestrated, c.1975. Pitched (shared) slate roof (gabled to dormer attic window) with clay ridge tiles, rendered (shared) chimney stacks, timber bargeboards to dormer attic window having finial to apex, and cast-iron rainwater goods on timber eaves. Painted rendered walls with rendered dressings to dormer attic window in form of Tudor-style timber framing. Square-headed window openings with stone sills, and replacement timber casement windows, c.1975. Square-headed door opening with replacement timber panelled door, c.1975. Road fronted with concrete footpath to front.
Appraisal
An appealing, small-scale house of balanced proportions, which is distinguished in the streetscape by the later addition of a dormer attic incorporating a gabled window somewhat characteristic of Lismore. Although much of the original fabric has been lost, the replacement fittings and materials do not detract considerably from the historic quality of the site.

