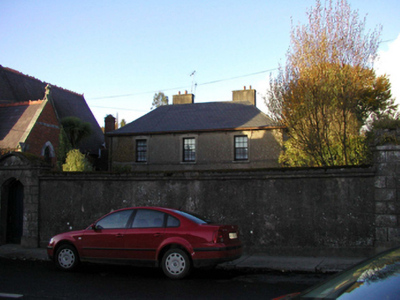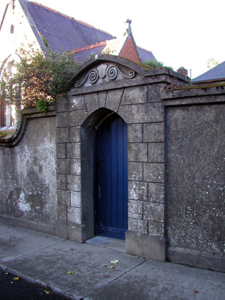Survey Data
Reg No
22809217
Rating
Regional
Categories of Special Interest
Architectural, Social
Original Use
Manse
In Use As
House
Date
1830 - 1840
Coordinates
204952, 98456
Date Recorded
29/10/2003
Date Updated
--/--/--
Description
Attached three-bay two-storey manse, c.1835, retaining early fenestration. Reroofed, c.1985. Now in private residential use. Hipped roof with replacement artificial slate, c.1985, clay ridge tiles, rendered chimney stacks on axis with ridge, sproketed eaves, and profiled cast-iron rainwater goods on iron brackets. Unpainted roughcast walls. Square-headed window openings with rendered sills (forming sill course to first floor), and rendered surrounds forming shallow shouldered triangular pediments. 6/6 timber sash windows. Segmental-headed door opening with rendered surround, timber panelled door, and leaded overlight. Set back from road in own grounds with unpainted rendered boundary wall to front having rendered stepped coping, and rusticated rendered piers flanking four-centre-headed opening with tongue-and-groove timber panelled door having pointed segmental panel over with raised scroll detailing.
Appraisal
An elegantly-proportioned middle-size house retaining most of its original form and character, together with important salient features and materials. The house is of additional significance for its original intended use as an ecclesiastical residence. The house forms an appealing group with the associated Presbyterian church to west (22809174/WD-21-09-174), and contributes to the quality of the streetscape of Main Street, the gateway forming an attractive feature fronting directly on to the street.



