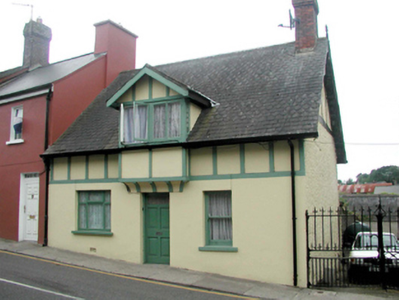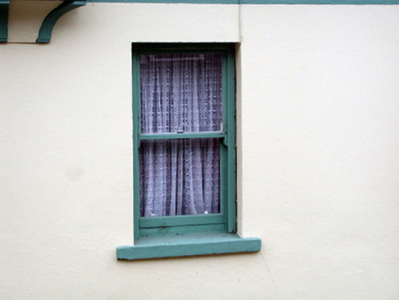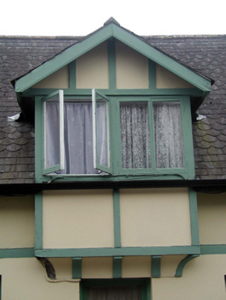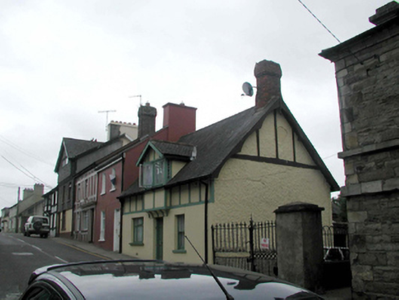Survey Data
Reg No
22809168
Rating
Regional
Categories of Special Interest
Architectural
Original Use
House
In Use As
House
Date
1830 - 1840
Coordinates
204685, 98283
Date Recorded
08/07/2003
Date Updated
--/--/--
Description
End-of-terrace three-bay single-storey house with half-dormer attic, c.1835. Extensively renovated, c.1910, with single-bay single-storey gabled jettied box oriel window added to dormer attic. Renovated, c.1985, with window opening remodelled to left ground floor. Pitched slate roof (gabled to oriel window) with courses of slate in fish scale pattern, clay ridge tiles, red brick Running bond chimney stack, decorative timber bargeboards, and cast-iron rainwater goods on overhanging timber eaves. Painted rendered wall to front (north-east) elevation with painted rendered dressings, c.1910, in form of Tudor-style timber framing. Painted roughcast walls to remainder. Square-headed window openings (including to box oriel window on panelled apron having consoles to jetty; remodelled, c.1985, to left ground floor) with rendered sills. 1/1 timber sash window to right ground floor with timber casement windows to oriel window. Replacement timber casement window, c.1985, to remodelled opening. Square-headed door opening with replacement glazed timber panelled door, c.1910. Road fronted with concrete footpath to front.
Appraisal
A well-proportioned modest-scale house incorporating features characteristic of Lismore, including rendered Tudor-style timber frame detailing, and a jettied box oriel window to the dormer attic, all of which enhance the architectural value of the composition. Well maintained, the house presents an early aspect, and contributes to the streetscape value of Chapel Street.







