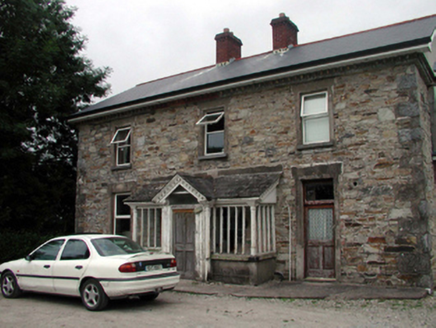Survey Data
Reg No
22809153
Rating
Regional
Categories of Special Interest
Architectural
Original Use
House
In Use As
House
Date
1860 - 1880
Coordinates
205201, 97700
Date Recorded
08/07/2003
Date Updated
--/--/--
Description
Detached three-bay two-storey house, c.1870, on an L-shaped plan with single-bay single-storey lean-to projecting glazed porch to centre, single-bay two-storey side elevations, and single-bay two-storey return to north. Extensively renovated, 2002, with single-bay two-storey canted bay window added to side (east) elevation. Pitched roofs with replacement artificial slate, 2002, red clay ridge tiles, red brick Running bond chimney stacks, and replacement uPVC rainwater goods, 2002, on replacement timber eaves, 2002. Lean-to slate roof to porch with gabled section to entrance bay, clay ridge tiles, decorative timber bargeboards, and moulded timber eaves. Random rubble stone walls originally rendered with render removed, 2002, having dressed limestone quoins to corners, dentilated detailing to eaves, unpainted replacement cement render, 2002, to gables to side elevations, and unpainted rendered walls to return. Square-headed window openings (including to canted bay window, 2002, to side (east) elevation) with rendered sills, and rendered surrounds. Replacement uPVC casement windows, 2002. Square-headed door opening to right ground floor (possibly additional) with rendered surround, glazed timber panelled door and overlight. Square-headed openings to porch with timber panelled door in timber pilaster doorcase having overlight to gable, and fixed-pane timber windows on cut-stone sills having timber pilasters to corners. Set back from line of road in own grounds with gravel forecourt.
Appraisal
An elegantly-proportioned house that incorporates inventive features including an attractive porch, and fine detailing to the eaves, all of which enhance the architectural quality of the composition. However, extensive renovation works that have led to the loss of most of the original fabric have not had a positive impact on the external appearance of the house, and the removal of the render, exposing unrefined rubble stone work, may have an added detrimental effect on the fabric of the walls following prolonged exposure to the elements. Nevertheless, the house remains an important component of the architectural heritage of the locality, and forms a distinctive feature in the landscape.

