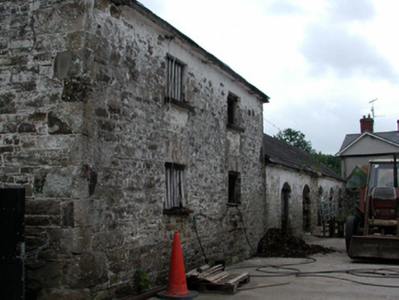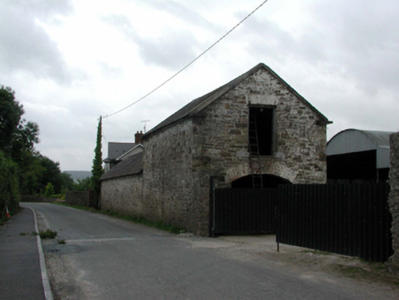Survey Data
Reg No
22809152
Rating
Regional
Categories of Special Interest
Architectural
Original Use
Outbuilding
In Use As
Outbuilding
Date
1890 - 1900
Coordinates
205192, 97734
Date Recorded
08/07/2003
Date Updated
--/--/--
Description
Detached seven-bay single- and two-storey rubble stone outbuilding, c.1895, comprising two-bay two-storey block to north with segmental-headed carriageway to side (north) elevation, and five-bay single-storey range to south having series of segmental-headed carriageways. Pitched slate roofs with clay ridge tiles, and cast-iron rainwater goods on overhanging rendered rubble stone eaves having iron brackets. Limewashed random rubble stone walls with dressed stone quoins to corners. Square-headed window openings with stone sills, and timber fittings having wrought iron bars. Square-headed door openings (including to first floor side (north) elevation) with painted red brick ‘voussoirs’, and tongue-and-groove timber panelled door. Segmental-headed carriageway to side (north) elevation with painted red brick ‘voussoirs’, and no fittings. Series of five segmental-headed carriageways to range to south with painted red brick ‘voussoirs’, and no fittings. Interior with exposed timber roof construction to block to north. Set in grounds shared with Mayfield Lodge with tarmacadam forecourt, and rear (east) elevation fronting on to road.
Appraisal
An attractive, well-proportioned building of traditional construction using unrefined, locally-sourced rubble stone that contributes positively to the character of the locality. Well maintained, the building retains its original form and massing, together with most of the original fabric, which enhances the historic appeal of the composition.



