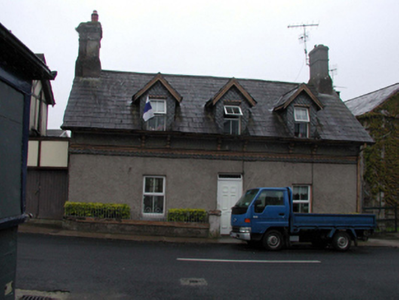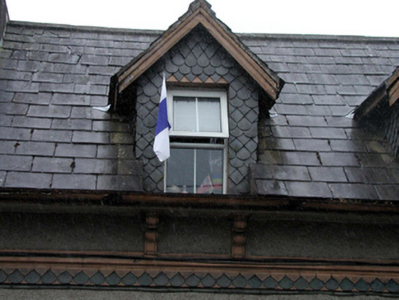Survey Data
Reg No
22809138
Rating
Regional
Categories of Special Interest
Architectural
Original Use
House
In Use As
House
Date
1860 - 1890
Coordinates
204974, 98417
Date Recorded
26/06/2003
Date Updated
--/--/--
Description
Detached three-bay single-storey house with half-dormer attic, c.1875. Refenestrated, c.2000. Pitched slate roof (gabled to half-dormer attic windows) with clay ridge tiles, rendered profiled chimney stacks, timber eaves, and cast-iron rainwater goods on overhanging eaves having consoles. Unpainted roughcast walls with decorative yellow and vitrified blue brick stringcourse in saw-tooth pattern having moulded course over. Slate hanging to dormer attic window with fish scale-pattern slate. Square-headed window openings with rendered sills, and replacement uPVC casement windows, c.2000. Square-headed door opening with replacement uPVC panelled door, c.2000, and overlight. Set back from line of road with sections of hoop iron railings to front on unpainted roughcast plinth having rendered piers.
Appraisal
A picturesque, modest-scale house of eclectic appearance incorporating fine detailing that serves to distinguish the composition in the streetscape. Well maintained, the house retains its original form and massing, together with most of the original fabric, although the external appearance is not enhanced by the inappropriate replacement fittings to the openings.



