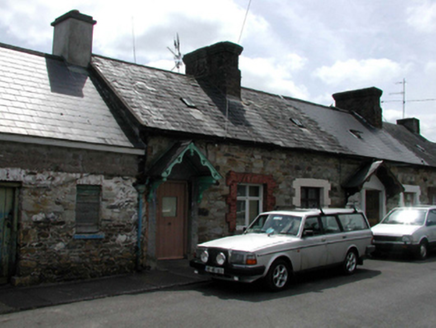Survey Data
Reg No
22809133
Rating
Regional
Categories of Special Interest
Architectural, Social
Original Use
House
In Use As
House
Date
1890 - 1910
Coordinates
205011, 98492
Date Recorded
25/06/2003
Date Updated
--/--/--
Description
Terraced two-bay single-storey rubble stone house with dormer attic, c.1900. Refenestrated, c.1950. One of a terrace of four. Pitched (shared) slate roof with clay ridge tiles, red brick Running bond profiled (shared) chimney stack, square rooflights, rendered coping, and cast-iron rainwater goods on timber eaves. Random rubble stone walls. Square-headed window opening with stone sill, and red brick block-and-start surrounds. Replacement timber casement window, c.1950. Square-headed door opening under gabled timber canopy having decorative timber bargeboards, rendered surround, and glazed timber boarded door. Road fronted with concrete footpath to front.
Appraisal
An appealing small-scale house, built as one of a terrace of four identical houses (with 22809134 - 136/WD-21-09-134 - 136) possibly having associations with the Lismore Castle estate on account of stylistic characteristic comparable with estate workers' houses in Chapel Street (22809120 - 123/WD-21-09-120 - 123), which retains most of its original form and massing, together with much of the original fabric, and which contributes to an attractive uniform, low-lying streetscape quality in Church Lane.

