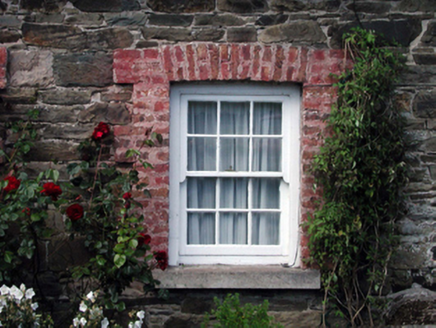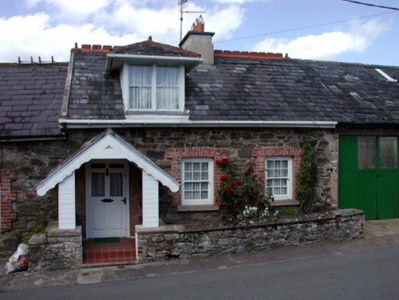Survey Data
Reg No
22809130
Rating
Regional
Categories of Special Interest
Architectural, Social
Original Use
House
In Use As
House
Date
1840 - 1860
Coordinates
204986, 98545
Date Recorded
19/06/2003
Date Updated
--/--/--
Description
Terraced three-bay single-storey rubble stone house with dormer attic, c.1850, retaining early fenestration. Extensively renovated, post-1999, with single-bay single-storey gabled projecting open porch added to left, and dormer attic added. One of a terrace of ten. Pitched (shared) slate roof (hipped, post-1999, to dormer attic window; gabled to porch) with replacement decorative red clay ridge tiles, post-1999, rendered chimney stack, rendered coping, decorative timber bargeboards to porch, and replacement uPVC rainwater goods, post-1999, on timber eaves. Random rubble stone walls. Square-headed window openings with stone sills, red brick block-and-start surrounds, and 6/6 timber sash windows. Square-headed window opening to dormer attic with timber casement windows. Square-headed window openings to porch with fixed-pane timber windows. Square-headed door opening with red brick block-and-start surround, and replacement glazed timber panelled door, post-1999. Set back from line of road with random rubble stone boundary wall to front.
Appraisal
An appealing small-scale house, built as one of a terrace of ten identical houses (with 22809127 - 129, 131, 181/WD-21-09-127 - 129, 131, 181) probably with associations to the Lismore Castle estate. Despite renovation works in the late twentieth century, the basic form and massing of the house remains discernible, while some early features and materials emphasise the historic character of the site. The house, together with the remainder in the terrace, forms a picturesque feature of uniform, low-lying quality in the streetscape of Church Lane.



