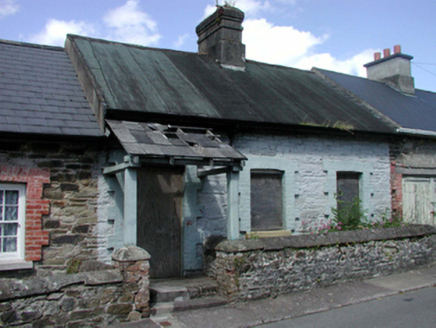Survey Data
Reg No
22809129
Rating
Regional
Categories of Special Interest
Architectural, Social
Original Use
House
Date
1840 - 1860
Coordinates
204966, 98551
Date Recorded
19/06/2003
Date Updated
--/--/--
Description
Terraced three-bay single-storey rubble stone house, c.1850. Reroofed, c.1950. Now disused. One of a terrace of ten. Pitched (shared) slate roof with mineral felt membrane, c.1950, clay ridge tiles, rendered chimney stack, and cast-iron rainwater goods on timber eaves. Painted random rubble stone wall. Square-headed window openings with stone sills, and painted red brick block-and-start surrounds. Now boarded-up. Square-headed door opening under lean-to slate canopy on timber posts with painted red brick block-and-start surround. Now boarded-up. Set back from line of road with random rubble stone boundary wall to front.
Appraisal
An appealing small-scale house, built as one of a terrace of ten identical houses (with 22809127 - 128, 130 - 131, 181/WD-21-09-127 - 128, 130 - 131, 181) probably with associations to the Lismore Castle estate. Although now disused and boarded-up, the house retains most of its original form and massing. The house, together with the remainder in the terrace, forms a picturesque feature of uniform, low-lying quality in the streetscape of Church Lane.

