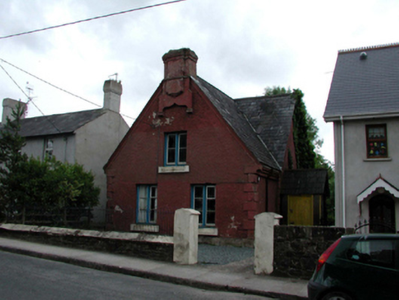Survey Data
Reg No
22809115
Rating
Regional
Categories of Special Interest
Architectural, Historical, Social
Previous Name
Lismore Library
Original Use
Clubhouse
Date
1840 - 1860
Coordinates
204804, 98126
Date Recorded
26/06/2003
Date Updated
--/--/--
Description
Detached three-bay single-storey parish hall with attic, c.1850, retaining original aspect with single-bay single-storey gabled entrance bay to centre having single-bay single-storey gabled projecting porch, and two-bay single-storey side elevation to north. Now disused. Pitched slate roof (gabled to entrance bay and to porch) with clay ridge tiles, rendered profiled chimney stacks, and cast-iron rainwater goods on moulded rendered eaves. Painted roughcast walls over random rubble stone and red brick irregular bond construction (exposed through partial disintegration of render) with rendered quoins to corners. Square-headed window openings with rendered sills having chamfered detailing, and timber casement windows. Square-headed door opening with tongue-and-groove timber panelled double doors. Set back from line of road perpendicular to road with random rubble stone boundary wall to forecourt having wrought iron railings over, and painted rendered piers.
Appraisal
An appealing building of picturesque appearance, Lismore Parish Hall has survived without use for a number of years, and retains most of its original form and massing, together with important salient features and materials, which significantly enhance the character of the composition. The building is a distinctive feature in the streetscape on account of its position set perpendicular to the established streetline, and provides incident to the appearance of Chapel Place.

