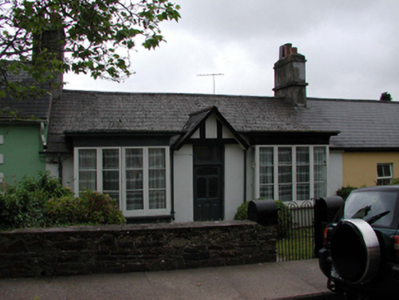Survey Data
Reg No
22809114
Rating
Regional
Categories of Special Interest
Architectural
Original Use
House
In Use As
House
Date
1890 - 1910
Coordinates
204892, 98130
Date Recorded
26/06/2003
Date Updated
--/--/--
Description
Terraced three-bay three-storey house, c.1900, retaining original aspect with single-bay single-storey gabled entrance bay to centre having pair of single-bay single-storey flanking box bay windows. Pitched artificial slate roof (gabled to entrance bay) with clay ridge tiles, rendered (shared) chimney stacks, timber bargeboards, and cast-iron rainwater goods on rendered eaves. Painted rendered walls with rendered detailing to gable in form of Tudor-style timber framing. Square-headed window openings to box bay windows with timber sills, and timber casement windows having friezes, and moulded cornices over. Square-headed door opening with glazed timber panelled door, and overlight. Set back from line of road with random rubble stone boundary wall to forecourt.
Appraisal
An attractive small-scale house that is distinguished in the streetscape by such architectural features including the box bay windows, together with simple detailing producing a Tudor-style visual effect. Well maintained, retaining its original form and fabric, the house remains an important component of the townscape of Lismore.

