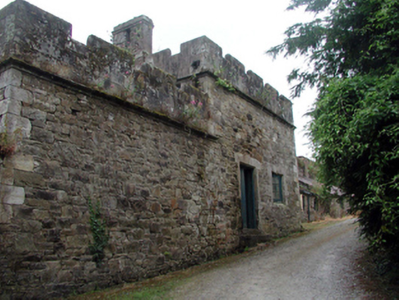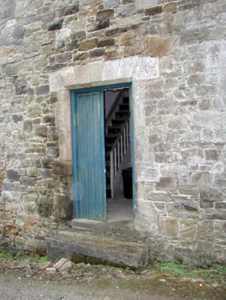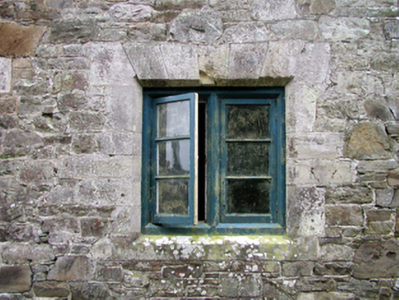Survey Data
Reg No
22809077
Rating
Regional
Categories of Special Interest
Architectural
Original Use
Outbuilding
In Use As
Outbuilding
Date
1810 - 1830
Coordinates
204623, 98684
Date Recorded
09/07/2003
Date Updated
--/--/--
Description
Detached two-bay single-storey rubble stone Gothic-style outbuilding with half-attic, c.1820, retaining original aspect with single-bay single-storey lower end bay to east. Roofs not visible behind parapets with rendered chimney stacks over red brick irregular bond construction. Random squared rubble stone walls with lime mortar, tooled squared limestone quoins to corners, and battlemented parapets on moulded stringcourses. Square-headed window openings with squared limestone surround having chamfered reveals, and timber casement windows. Square-headed door opening with squared limestone surround having chamfered reveals, and timber panelled double doors. Interior with carved timber staircase. Set back from road in grounds shared with Lismore Castle. (ii) Gateway, c.1820, to west comprising four-centre-headed opening with squared rubble stone voussoirs, timber panelled double doors, and random rubble stone parapet over having cut-stone coping.
Appraisal
A pleasant small-scale functional building that has been sympathetically designed and executed to integrate with the remainder of the buildings that form the Lismore Castle estate. Well maintained, the outbuilding retains its original form and character, together with important salient features and materials.





