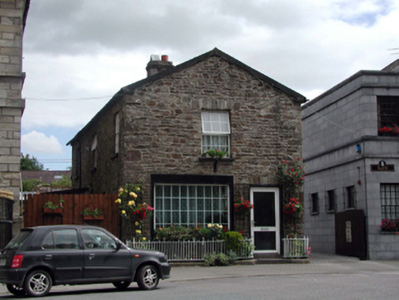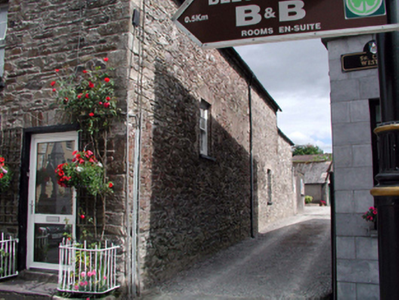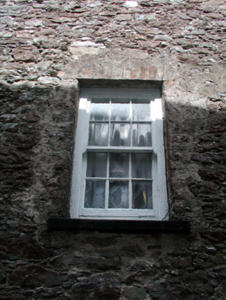Survey Data
Reg No
22809035
Rating
Regional
Categories of Special Interest
Architectural
Original Use
Outbuilding
In Use As
House
Date
1800 - 1830
Coordinates
204653, 98295
Date Recorded
18/06/2003
Date Updated
--/--/--
Description
Detached single-bay two-storey gable-fronted rubble stone outbuilding, c.1815, retaining some early fenestration with three-bay two-storey side elevation to north-east, and single-bay two-storey lower return to south-east. Renovated, c.1965, with some openings remodelled to accommodate residential use. Part refenestrated, pre-1999. Pitched (gable-fronted) slate roof with clay ridge tiles, rendered chimney stacks, and cast-iron rainwater goods on rendered eaves. Random rubble stone walls (possibly originally rendered). Square-headed window openings (some remodelled, c.1965) with stone sills (replacement concrete sills, c.1965, to remodelled openings). Replacement timber casement windows, c.1965, with replacement uPVC casement windows, pre-1999, to front (north-west) elevation, and one early 6/6 timber sash window to side (south-west) elevation. Square-headed door opening with replacement glazed aluminium door, c.1990. Set back from line of road with sections of wrought iron railings, c.1890, to front.
Appraisal
An appealing, small-scale building that contributes to the streetscape quality of West Street. The retention of some early fittings and materials significantly enhances the visual appeal of the composition.





