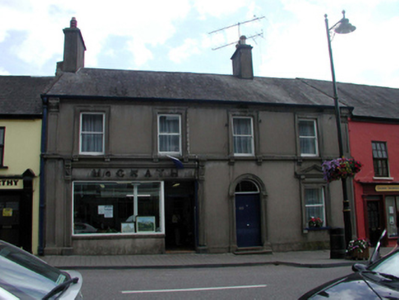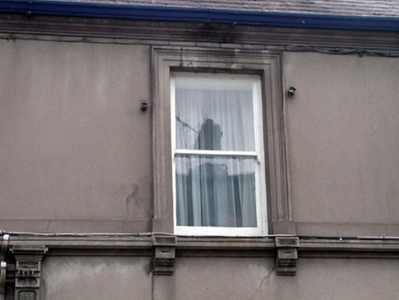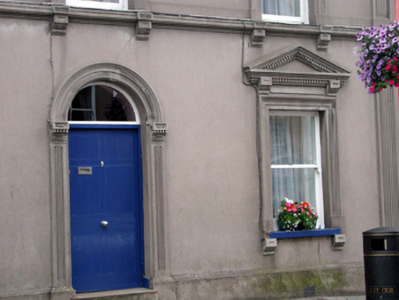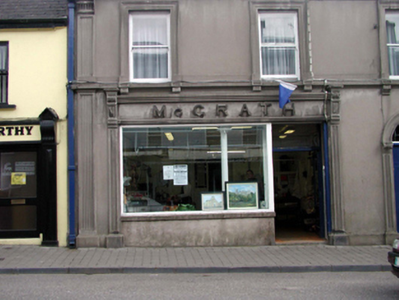Survey Data
Reg No
22809028
Rating
Regional
Categories of Special Interest
Architectural, Artistic, Technical
Original Use
House
In Use As
House
Date
1860 - 1880
Coordinates
204703, 98342
Date Recorded
08/07/2003
Date Updated
--/--/--
Description
Terraced four-bay two-storey house, c.1870, retaining original aspect with shopfront to left ground floor. Pitched slate roof with clay ridge tiles, rendered chimney stacks, and cast-iron rainwater goods on moulded rendered eaves. Unpainted rendered walls with rendered dressings including panelled pilasters having moulded course to first floor, and panelled pilasters to first floor having decorative consoles. Square-headed window openings with rendered sills (forming moulded sill course to first floor) on consoles, and moulded rendered surrounds having triangular pediment to ground floor. 1/1 timber sash windows. Round-headed door opening with moulded rendered surround, timber panelled door, and overlight. Rendered shopfront to left ground floor with panelled pilasters, fixed-pane timber display window having cast-iron supporting pillar, glazed timber panelled double doors with overlight, rendered fascia over having raised lettering, decorative consoles, and moulded cornice. Road fronted with concrete brick cobbled footpath to front.
Appraisal
A well-proportioned building, purpose-built to accommodate a commercial use to ground floor having residential accommodation over. Very well maintained, the house retains all of its original fabric and rendered dressings, including an appealing shopfront of considerable design merit. The cast-iron pillar to the shopfront is of some technical interest. The building forms an elegant feature on Main Street, and is an important addition to the streetscape.







