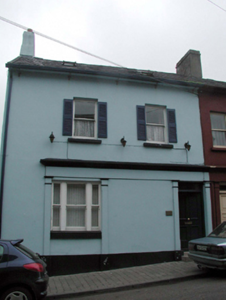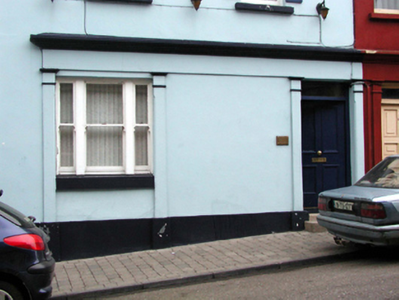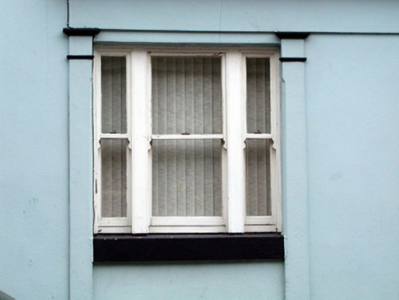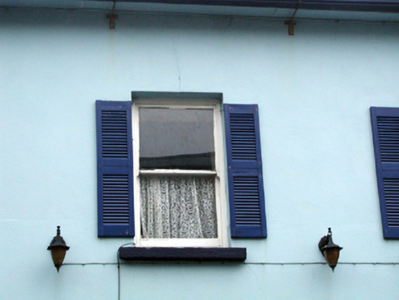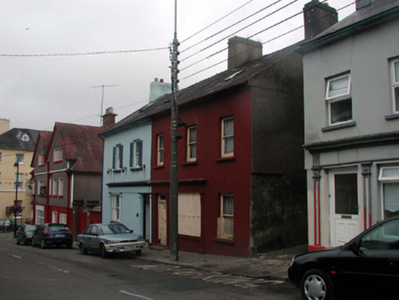Survey Data
Reg No
22809024
Rating
Regional
Categories of Special Interest
Architectural, Artistic
Original Use
House
In Use As
Office
Date
1820 - 1840
Coordinates
204691, 98309
Date Recorded
09/07/2003
Date Updated
--/--/--
Description
Attached two-bay two-storey house with dormer attic, c.1830. Extensively renovated, c.1880, with (shared) shopfront inserted to ground floor. Renovated, c.1980. Now in use as offices. Pitched (shared) slate roof with clay ridge tiles, rendered chimney stacks, replacement square rooflights, c.1980, rendered coping, and cast-iron rainwater goods on slightly overhanging eaves. Painted rendered walls. Square-headed window openings with stone sills. Replacement 1/1 timber sash windows, c.1880, with louvered timber external shutters, c.1980. Rendered (shared) shopfront, c.1880, to ground floor with pilasters, square-headed window opening in tripartite arrangement having 1/1 timber sash window and 1/1 sidelights, timber panelled door with overlight, and rendered fascia over having moulded cornice. Road fronted with concrete brick cobbled footpath to front.
Appraisal
A fine, well-proportioned house, built as one of a group of two houses (with 22809172/WD-21-09-172), which retains an early most of its original form and massing, together with important salient features and materials, which enhance the historic quality of the site. The house is distinguished by an attractive, simple shopfront, which is of some artistic distinction. Features, including the tripartite window opening, enhance the architectural appeal of the composition, and the house, together with the second in the group, forms an attractive feature in the streetscape.

