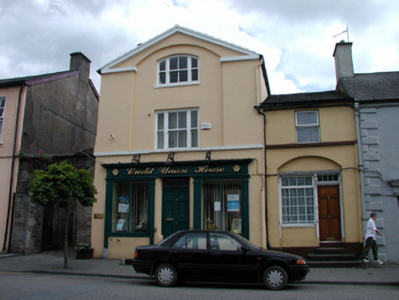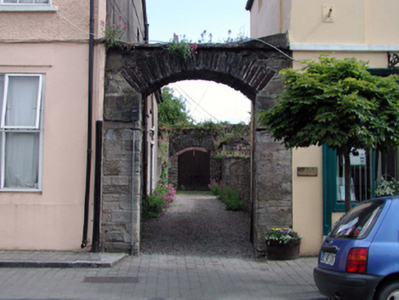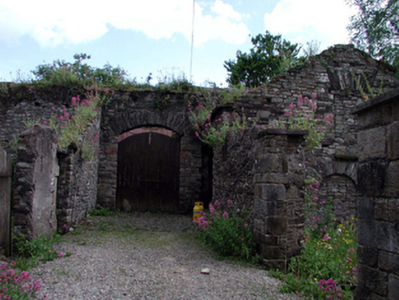Survey Data
Reg No
22809023
Rating
Regional
Categories of Special Interest
Architectural
Original Use
House
In Use As
Bank/financial institution
Date
1780 - 1800
Coordinates
204738, 98355
Date Recorded
17/06/2003
Date Updated
--/--/--
Description
Terraced single-bay two-storey gable-fronted house with half-dormer attic, c.1790, with six-bay single-storey return to south-east, and originally with pair of segmental-headed flanking carriageways. Renovated and extended, c.1890, comprising single-bay two-storey end bay to south-west incorporating carriageway. Extensively renovated, c.1990, with shopfront inserted to ground floor to accommodate use. Pitched (gable-fronted) roof to main block with replacement artificial slate, c.1990, clay ridge tiles, rendered chimney stacks, rendered coping, and replacement uPVC rainwater goods, c.1990, on rendered eaves. Pitched roof to return with replacement profiled clay tile, c.1990, clay ridge tiles, and replacement uPVC rainwater goods, c.1990, on timber eaves. Pitched slate roof to end bay with clay ridge tiles, and cast-iron rainwater goods on rendered eaves with iron brackets. Painted rendered walls with rendered band to first floor, rendered piers to first floor, and rendered surround to gable forming open-bed pediment. Square-headed window opening to first floor and shallow segmental-headed window opening to half-dormer attic, all in tripartite arrangement and in shallow segmental-headed recess, with rendered sills. Replacement 2/2 timber sash windows, c.1990, with 1/1 sidelights. Square-headed window openings to remainder with concrete sills, and replacement uPVC casement windows, c.1990. Timber shopfront, c.1990, to ground floor with pilasters, fixed-pane timber display windows, timber panelled door with overlight, and timber fascia over having moulded cornice. Square-headed openings to end bay with timber doorcase having consoles, replacement timber panelled door, c.1990, overlight, and replacement uPVC casement flanking window, c.1990. Road fronted with concrete brick cobbled footpath to front. (ii) Gateway, c.1790, to north-east comprising shallow segmental-headed opening with squared rubble stone piers, rubble stone voussoirs, and cut-stone coping to parapet. Laneway to south-west with remains of stone cobbling (iii) Remains of detached single-bay single-storey rubble stone outbuilding with attic, c.1790, to south-west. Now in ruins. Pitched roof now gone. Random rubble stone walls. Outline of square-headed window opening now blocked-up with random rubble stone.
Appraisal
An appealing, well-proportioned house that is distinguished in the streetscape by the gable front having rendered dressings in the form of a Classical pediment. Extensively renovated over the course of the twentieth century leading to the loss of much of the original form and most of the original fabric, the basic outline of the composition nevertheless remains discernible, with the central block having flanking gateways.





