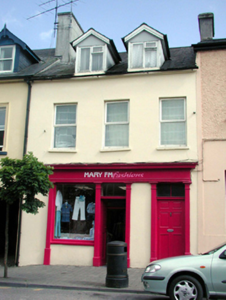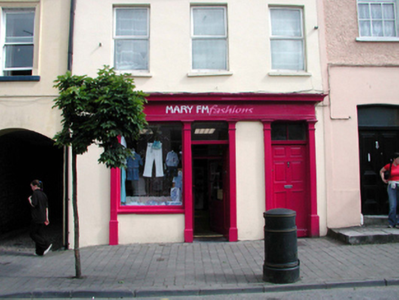Survey Data
Reg No
22809022
Rating
Regional
Categories of Special Interest
Architectural, Artistic
Original Use
House
In Use As
House
Date
1860 - 1880
Coordinates
204749, 98370
Date Recorded
08/07/2003
Date Updated
--/--/--
Description
Terraced three-bay two-storey house with dormer attic, c.1870, with shopfront to ground floor. Part refenestrated, c.1970. Renovated and refenestrated, c.1995. Pitched slate roof (gabled to dormer attic windows) with clay ridge tiles, rendered (shared) chimney stacks, timber bargeboards, and cast-iron rainwater goods on rendered eaves having iron brackets. Painted rendered walls. Square-headed window openings with stone sills. Replacement uPVC casement windows, c.1995, with replacement timber casement windows, c.1970, to dormer attic. Timber shopfront to ground floor with pilasters, fixed-pane timber display window, timber panelled and glazed timber panelled doors with overlights, and timber fascia over having moulded cornice. Road fronted with concrete brick cobbled footpath to front.
Appraisal
A picturesque, small-scale house that retains its original form and massing, and which incorporates an Irish traditional shopfront of artistic merit. However, the replacement fittings to the openings do not contribute positively to the appearance of the house. The house enhances the streetscape quality of Main Street, the gabled dormer attic windows providing incident to the roofline.



