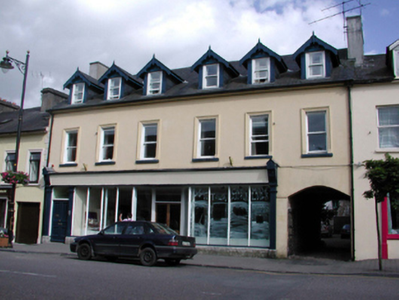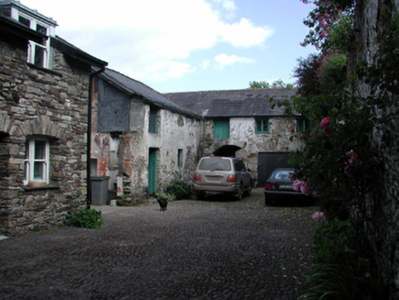Survey Data
Reg No
22809021
Rating
Regional
Categories of Special Interest
Architectural, Artistic
Original Use
House
In Use As
House
Date
1870 - 1890
Coordinates
204757, 98378
Date Recorded
17/06/2003
Date Updated
--/--/--
Description
Terraced six-bay two-storey house with dormer attic, c.1875, probably originally two separate three-bay two-storey houses retaining original fenestration with segmental-headed carriageway to right ground floor, and two-bay two-storey return to south-east. Renovated, c.1900, with shopfront inserted to ground floor. Renovated, c.2000. Now disused to ground floor with upper floors in part use as offices. Pitched slate roof (gabled to dormer attic windows) with clay ridge tiles, rendered chimney stacks, replacement timber bargeboards, c.2000, having finials, and cast-iron rainwater goods on rendered eaves. Painted rendered walls over random rubble stone construction (exposed to passageway to carriageway). Square-headed window openings with stone sills, and 1/1 timber sash windows. Timber shopfront, c.1900, to ground floor (with some replacement joinery, c.2000) with pilasters, fixed-pane timber display windows, glazed timber panelled double doors, timber panelled door, overlights, timber fascia over having consoles, and cornice. Segmental-headed carriageway with wrought iron gate, and stone cobbling to passageway. Road fronted with concrete cobbled footpath to front. (ii) Detached four-bay two-storey rubble stone outbuilding, c.1875, to south-east on an L-shaped plan retaining original aspect with segmental-headed carriageway, and two-bay two-storey projecting bay to north-west. Pitched slate roofs on an L-shaped plan with clay ridge tiles, and remains of cast-iron rainwater goods. Painted lime rendered walls over random rubble stone construction (render mostly collapsed). Square-headed window openings with stone sills, and timber casement windows. Square-headed door openings with timber boarded doors. Segmental-headed carriageway with rubble stone voussoirs, and no fittings.
Appraisal
An appealing, well-composed, substantial house, probably originally two separate houses, which has been very well maintained to present an early aspect, with early salient features and materials intact. The shopfront to ground floor enhances the visual appearance of the house, and is of some artistic design merit. The house forms an important component of the streetscape, the gabled dormer attic windows providing incident to the roofscape. The survival of the original outbuilding to south-east significantly enhances the group and setting qualities of the site.



