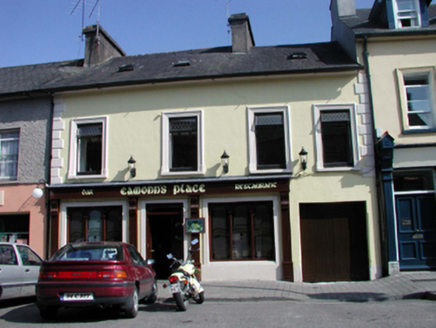Survey Data
Reg No
22809020
Rating
Regional
Categories of Special Interest
Architectural
Original Use
House
In Use As
House
Date
1860 - 1880
Coordinates
204770, 98382
Date Recorded
08/07/2003
Date Updated
--/--/--
Description
Terraced four-bay two-storey house with dormer attic, c.1870, possibly originally two separate two-bay two-storey houses with square-headed carriageway to right ground floor. Extensively renovated, c.1995, with replacement pubfront inserted to ground floor. Pitched (shared) slate roof with clay ridge tiles, rendered chimney stacks, replacement square rooflights, c.1995, and replacement uPVC rainwater goods, c.1995, on overhanging rendered eaves. Painted rendered, ruled and lined walls with rendered quoins to first floor. Square-headed window openings with stone sills, and moulded rendered surrounds. Replacement uPVC casement windows, c.1995. Replacement timber pubfront, c.1995, to ground floor with fluted pilasters, fixed-pane timber display windows, timber panelled double doors with overlight, and timber fascia over on fluted consoles having cornice. Square-headed carriageway with timber boarded double doors. Road fronted with concrete brick cobbled footpath to front.
Appraisal
An unusually-proportioned, modest-scale house, the arrangement of openings and chimney stacks of which suggest that it was originally built as two separate houses. Although extensively renovated in the late twentieth century leading to the loss of most of the original fabric and historic patina, the house continues to contribute to the streetscape value of Main Street.

