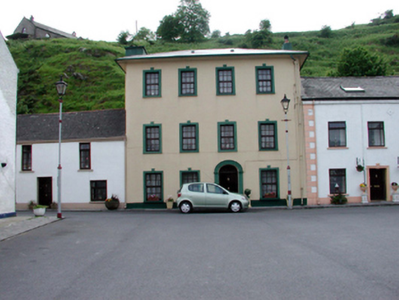Survey Data
Reg No
22807053
Rating
Regional
Categories of Special Interest
Architectural, Artistic, Historical, Social
Original Use
Hotel
In Use As
House
Date
1830 - 1850
Coordinates
270164, 110181
Date Recorded
05/06/2003
Date Updated
--/--/--
Description
Terraced four-bay three-storey hotel, c.1840, possibly originally four-bay two-storey. Extensively renovated, c.1990, to accommodate residential use. Hipped roof with replacement artificial slate, c.1990, clay ridge tiles, rendered chimney stacks, and cast-iron rainwater gods on overhanging timber eaves. Painted rendered, ruled and lined walls. Square-headed window openings with rendered sills, and rendered surrounds having keystones. Replacement timber casement windows, c.1990. Elliptical-headed door opening with moulded rendered surround, timber panelled door, and fanlight. Interior with timber panelled internal doors, decorative plasterwork, and marble fireplace to first floor. Road fronted with concrete brick cobbled footpath to front.
Appraisal
A well-composed, substantial building that is of primary significance for its original intended use as a hotel, attesting to the early commercialisation of Passage East as a port in the nineteenth century. Although much of the original fabric has been lost from the exterior, the building remains a prominent focal point in the square on account of the form and massing, rising above the flanking ranges, together with the slightly overhanging roof. The retention of a number of early features to the interior, including some plasterwork detailing of artistic design distinction, enhances the historic character of the site.

