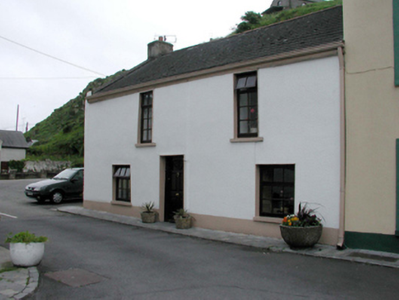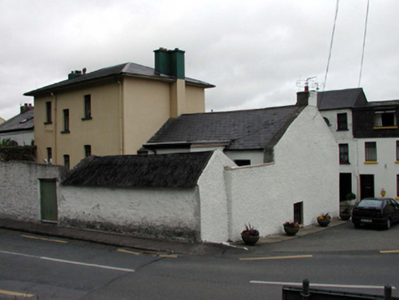Survey Data
Reg No
22807052
Rating
Regional
Categories of Special Interest
Architectural
Original Use
House
In Use As
House
Date
1830 - 1850
Coordinates
270172, 110174
Date Recorded
05/06/2003
Date Updated
--/--/--
Description
End-of-terrace three-bay two-storey house, c.1840, on a corner site. Extensively renovated and extended, c.1990, comprising single-bay two-storey flat-roofed return to south-west. Pitched roof with replacement artificial slate, c.1990, clay ridge tiles, roughcast chimney stack, rendered coping, and replacement uPVC rainwater goods, c.1990, on rendered eaves. Flat felt roof to return with plastic rainwater goods on timber eaves. Painted rendered walls. Square-headed window openings (possibly remodelled, c.1990) with rendered sills, and replacement timber casement windows, c.1990. Square-headed door opening with replacement glazed timber panelled door, c.1990. Road fronted on a corner site with concrete brick cobble footpath to front. (ii) Detached two-bay single-storey outbuilding, c.1840, to south-west. Reroofed, c.1940. Pitched roof with replacement corrugated-iron, c.1940, iron ridge tiles, and rendered coping. Lime rendered wall to rear (south-west) elevation over random rubble stone construction with painted roughcast wall to side (east) elevation. Openings not visible.
Appraisal
This house, which has been extensively renovated in the late twentieth century leading to the loss of most of the original fabric, remains an integral component of the streetscape, occupying an important corner site. The irregularity of the openings, probably the result of alterations in the late twentieth century, creates an attractive façade treatment that contributes positively to the diversity of the streetscape. The survival of an early outbuilding to the grounds enhances the group and setting qualities of the site.



