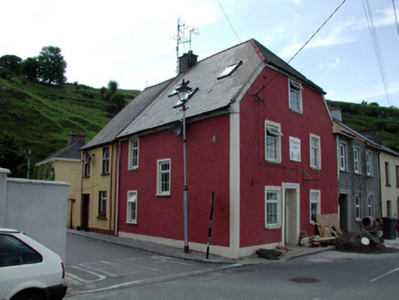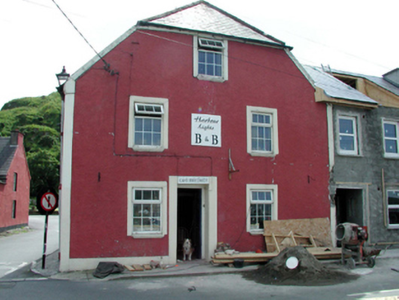Survey Data
Reg No
22807047
Rating
Regional
Categories of Special Interest
Architectural
Original Use
House
In Use As
House
Date
1750 - 1800
Coordinates
270209, 110189
Date Recorded
09/06/2003
Date Updated
--/--/--
Description
Terraced two-bay two-storey hipped gable-fronted house with dormer attic, c.1775, on a corner site with two-bay two-storey side elevation to south-east. Reroofed and refenestrated, pre-1999. Now in use as guesthouse. Hipped gabled roof with replacement fibre-cement slate, pre-1999, red clay ridge tiles, rendered (shared) chimney stack, replacement square rooflights, pre-1999, rendered coping, and replacement uPVC rainwater goods, pre-1999, on rendered eaves. Painted roughcast walls with rendered strips to corners. Square-headed window openings with moulded rendered sills, and rendered surrounds. Replacement uPVC casement windows, pre-1999. Square-headed door opening with rendered surround, and replacement timber panelled door, pre-1999. Interior with corner fireplace to ground floor. Road fronted on a corner site with concrete footpath to front.
Appraisal
Extensively renovated to accommodate its present use, leading to the loss of much of the original fabric, this house nevertheless appears to retain much of its original form and massing. The house, which appears to be of considerable age, is an important component of the streetscape, occupying an important corner site, while the distinctive profile of the roof is a distinguishing feature in the locality.



