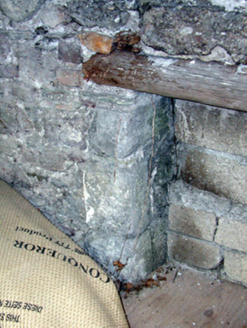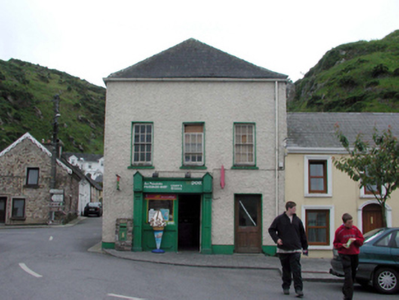Survey Data
Reg No
22807039
Rating
Regional
Categories of Special Interest
Archaeological, Architectural, Historical, Social
Original Use
House
In Use As
House
Date
1790 - 1810
Coordinates
270219, 110116
Date Recorded
05/06/2003
Date Updated
--/--/--
Description
Attached three-bay two-storey house with dormer attic, c.1800, originally detached on a corner site retaining some early fenestration and incorporating fabric of earlier fortified building, c.1650, with two-bay two-storey side (south-east) elevation. Extensively renovated, pre-1999, with shopfront inserted to right ground floor. Hipped roof with replacement artificial slate, pre-1999, concrete ridge tiles, and replacement uPVC rainwater goods, pre-1999. Unpainted replacement roughcast walls, pre-1999, over random rubble stone construction. Square-headed window openings (remodelled, pre-1999, to side (south-east) elevation) with stone sills (no sill to remodelled opening). 6/6 timber sash windows with replacement fixed-pane timber window, pre-1999, to remodelled opening. Square-headed door openings with replacement glazed timber panelled doors, pre-1999. Timber shopfront, pre-1999, with panelled pilasters, fixed-pane timber display window, glazed timber panelled door, and timber fascia over having consoles. Interior with evidence of earlier fabric, c.1650. Road fronted on corner site with concrete brick cobbled footpath to front. (ii) Attached single-bay double-height flat-roofed outbuilding, c.1800, to south-east possibly incorporating fabric of earlier building, c.1650. Extensively renovated, pre-1999. Flat roof with replacement bitumen felt, pre-1999, and replacement uPVC rainwater goods, pre-1999, on timber eaves. Unpainted replacement roughcast walls, pre-1999, over random rubble stone construction. Square-headed door opening with replacement iron-sheeted double doors, c.1950.
Appraisal
This house is of considerable significance in terms of the early development of Passage East. Although extensively reconstructed in the late eighteenth or early nineteenth century, the house incorporates the fabric of an earlier medieval fortified building, some of the evidence of which remains visible to the interior, contributing to the archaeological importance of the site. Extensively renovated in the late twentieth century, leading to the loss of much of the original fabric, the original form of the house nevertheless remains intact to the upper floors, together with some important salient features and materials, which contribute to the character of the site.



