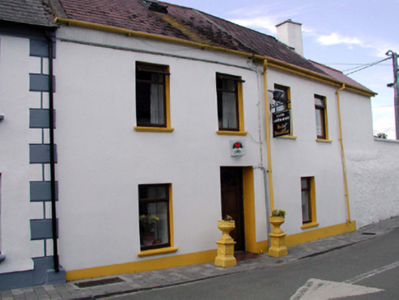Survey Data
Reg No
22807038
Rating
Regional
Categories of Special Interest
Architectural
Original Use
House
In Use As
House
Date
1800 - 1820
Coordinates
270245, 110164
Date Recorded
10/06/2003
Date Updated
--/--/--
Description
End-of-terrace four-bay two-storey house with dormer attic, c.1810, originally two separate two-bay two-storey houses. Extensively renovated and amalgamated, c.1985, with dormer attic added. Extended, pre-1999, comprising single-bay two-storey end bay to north-east. Now in use as guesthouse. Pitched roof with replacement red fibre-cement slate, c.1985, red clay ridge tiles, rendered chimney stacks, rendered coping (including to original party wall), replacement square rooflight, c.1985, and replacement uPVC rainwater goods, pre-1999, on timber eaves. Painted rendered walls. Square-headed window openings with replacement concrete sills, c.1985, and replacement timber casement windows, c.1985. Square-headed door opening with replacement glazed timber panelled door, c.1985. Road fronted with yard to north-east having roughcast boundary wall, and concrete brick cobbled footpath to front.
Appraisal
Originally built as two separate houses, some of the form and massing of the original buildings appears to have been retained following amalgamation, producing a random arrangement to the openings that presents an attractive feature in the streetscape of Barrack Street.

