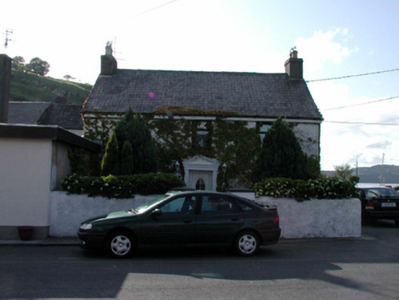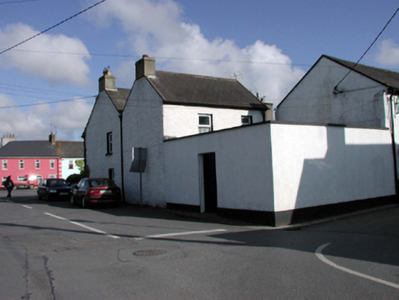Survey Data
Reg No
22807036
Rating
Regional
Categories of Special Interest
Architectural
Original Use
House
In Use As
House
Date
1840 - 1860
Coordinates
270269, 110155
Date Recorded
04/06/2003
Date Updated
--/--/--
Description
Detached three-bay two-storey double-pile house, c.1850, on a corner site. Extensively renovated, pre-1999. Pitched double-pile (M-profile) roof with replacement artificial slate, pre-1999, concrete ridge tiles, rendered chimney stacks, and replacement uPVC rainwater goods, pre-1999, on timber eaves retaining original cast-iron rainwater goods to side (north-east) elevation. Painted roughcast walls. Square-headed window openings with stone sills, and replacement uPVC casement windows, pre-1999. Square-headed door opening with rendered pedimented doorcase, pre-1999, and replacement glazed uPVC panelled door, pre-1999. Set back from line of road on a corner site with forecourt having roughcast boundary wall, and side (north-east) elevation fronting on to road.
Appraisal
An appealing, modest-scale house that appears to retain much of its original form and massing, but the external expression of which has been undermined by over-zealous renovation works in the late twentieth century. The house remains an important element of the townscape of Passage East, occupying an important corner site linking Post Office Square with The Quay.



