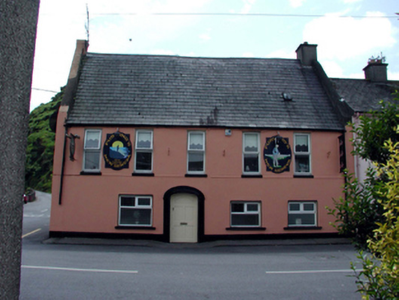Survey Data
Reg No
22807025
Rating
Regional
Categories of Special Interest
Architectural
Original Use
House
In Use As
House
Date
1750 - 1800
Coordinates
270258, 110080
Date Recorded
04/06/2003
Date Updated
--/--/--
Description
End-of-terrace five-bay two-storey house, c.1775, possibly originally single-storey and thatched. Renovated, c.1975, with openings remodelled to ground floor to accommodate commercial use. Refenestrated, pre-1999. Pitched slate roof with clay ridge tiles, rendered chimney stack, cut-stone coping, replacement square rooflight, pre-1999, and replacement uPVC rainwater goods, pre-1999. Painted rendered walls with rendered margin to first floor, and batter to side (south-east) elevation. Square-headed window openings (remodelled, c.1975, to ground floor) with stone sills (replacement concrete sills, c.1975, to remodelled openings), and replacement uPVC casement windows, pre-1999. Elliptical-headed door opening with moulded rendered surround, and replacement timber panelled door, c.1975. Road fronted on a corner site with concrete footpath to front.
Appraisal
An important component of the townscape of Passage East, occupying an important corner site linking Dobbin Street with Crooke Road, and serving as a terminating point to a terrace of houses of individual character. Possibly originally single-storey, and reputed to originally have been thatched, the building is of considerable age, as identified by features including the deep massing to the walls, the informal arrangement to the openings, and the battered section to the side (south-east) elevation. However, extensive renovation works over the course of the late twentieth century have not had a positive impact on the historic expression of the composition.

