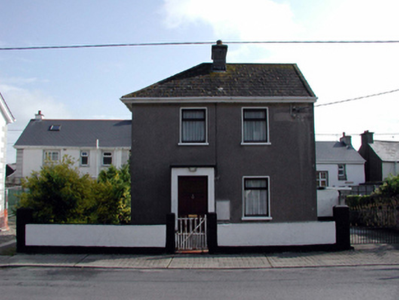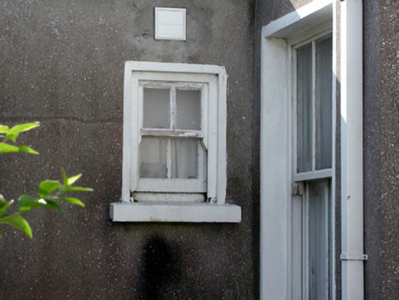Survey Data
Reg No
22807024
Rating
Regional
Categories of Special Interest
Architectural
Original Use
House
In Use As
House
Date
1835 - 1845
Coordinates
270272, 110096
Date Recorded
05/06/2003
Date Updated
--/--/--
Description
Detached two-bay two-storey house, c.1840, originally end-of-terrace retaining some original fenestration. Extensively renovated, c.1965, with single-bay single-storey flat-roofed projecting porch added. Hipped and pitched roof (originally shared) with replacement artificial slate, c.1965, concrete ridge tiles, rendered chimney stack, concrete coping, and replacement uPVC rainwater goods, c.1990, on timber eaves. Flat concrete roof to porch. Unpainted rendered walls. Square-headed window openings with concrete sills. 2/2 timber sash windows to rear (north-east) elevation with replacement timber casement windows, c.1965, to remainder. Square-headed door opening with replacement glazed timber panelled door, c.1965. Set back from line of road in own grounds with rendered boundary wall to perimeter.
Appraisal
Originally built as the end piece of a terrace of identical units, this house is of significance as evidence of an early, small-scale planned residential development in Passage East. Although extensively renovated in the mid to late twentieth century, the house retains much of its original form and massing, together with a number of important salient features and materials, which enhance the historic quality of the composition.



